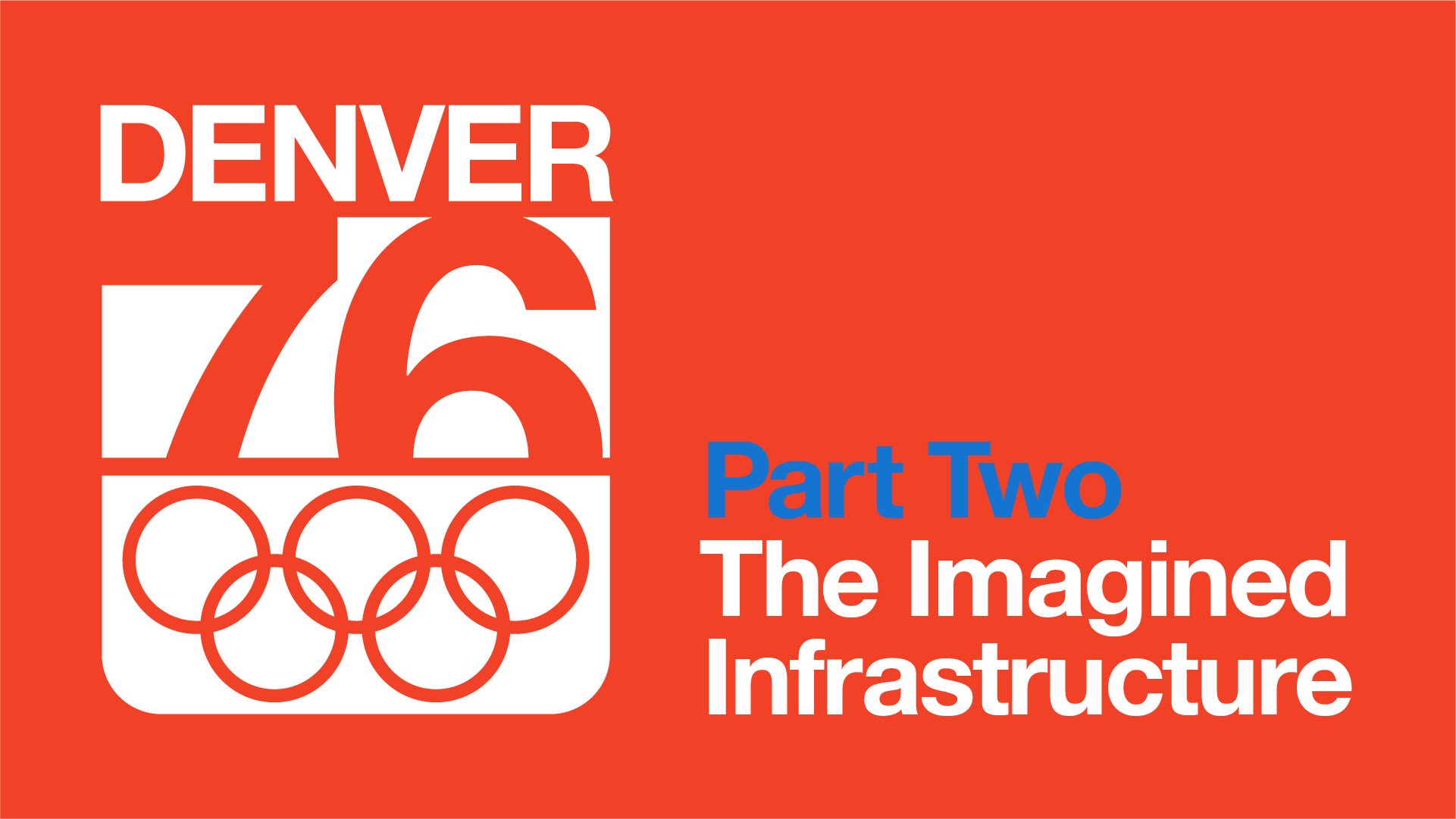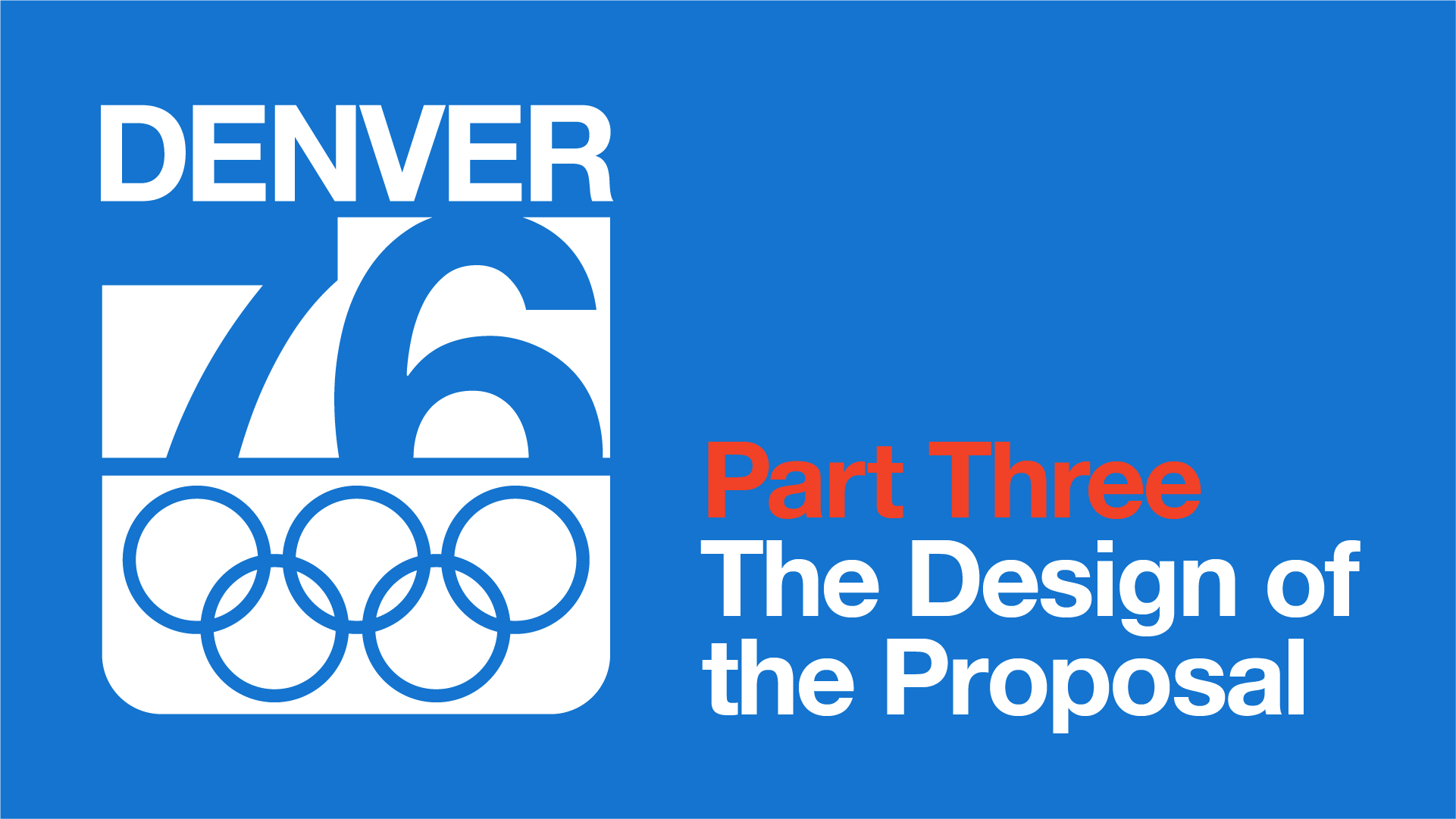
Denver 76 - Part Two: The Imagined Infrastructure
Hosting the Winter Olympics required the imaginative use and re-use of many locations in Colorado
Published: 16 Sep 2021
Topics: History, Design, Travel
TL;DR: Although Denver eventually rejected hosting the 1976 Winter Olympics, they had fascinating plans for infrastructure and event locations
Introduction
This is the second in a three-part story about the 1976 Denver Winter Olympics bid. If you haven’t yet, you may want to read part one to get an understanding of the story and reasons that Denver eventually rejected hosting the games.
If you’re here just for the late ’60s and early ’70s architecture drawings, then you’re in the right place!
“The Most Economical Games Ever”

Part of the pitch to the International Olympic Committee (IOC) from the Denver Organizing Committee (DOC) for the 1976 Winter Olympics was that Denver already had many buildings and locations already built for the games. This allowed the DOC to claim that they could host the “most economical” games of the three cities vying for selection.
In reality, this was only partially true. Although the locations for the Olympic Village, Ice Skating, and Opening/Closing Ceremonies existed, many other locations were pure fantasy. As previously mentioned in part one, both the Evergreen area and Mt. Sniktau were locations that did not have the infrastructure nor support from the people who lived there.

“A Meeting Place of the World”
The DOC planned to use two dormitories and other buildings at the University of Denver as the Olympic Village. The 1972 report to the IOC lists out in detail the number of people each cafeteria could feed per hour along with number of rooms and common areas.
“Each floor of the nine-story halls contain four showers, one tub, four toilets and four wash basins, approximately 28 square meters of area. In addition each floor contains a laundry room, 6 square meters with a washer and dryer and a storage room of 22 square meters.”

In order to make room for all the international visitors, the university promised to adjust the school schedule in 1976, giving students a five-week break in their semester so the rooms would be available for the athletes and officials before, during, and after the games.
Speed Skating Complex

Along with hosting the Olympic Village, land near Denver University (but across a six-land Interstate) was planned as the site of a new skating facility built specifically for speed skating events. It is unclear if the DOC or DU would have paid for this, but in the official bid book, there is this:
The design of a speed skating rink to serve the Denver area is completed. Construction will begin in 1970. Planned is a 400-meter rink to be built in an area well protected from the wind. Seating for 5,000 persons will be provided and the rink will be located within easy walking distance of the Olympic Village. A pedestrian walkway is planned from the Village over a freeway to the rink.

Though it was never built; designs, models, and proposals were created and it is fascinating to imagine if this existed today. Today, this area is a sports field complex and a park, just south of South High School.

Interestingly, the climate of Denver—even in the winter months—is not conducive to an outdoor ice rink due to the heat of the sun. To counteract this, the planners came up with the idea of covering the rink with a translucent fabric cover. This way, they could control the atmosphere and the ice.
“Extensive research indicates that in Denver’s climate the combination of ambient temperature, wind and solar heat makes ice retention difficult even in the winter months… Thus, shading is required to maintain a permanent and uniform ice surface through the winter season… The roof of the structure is composed of a translucent fabric which would provide a shadow-less athletic arena.”

Although never built, this idea of a large, fabric roof that diffuses light was eventually accomplished for the Denver International Airport in the 1990s, which makes me wonder: Was there a bit of copying ideas from the past?
In Hopes of a New Arena

In addition to utilizing existing buildings and stadiums, it is obvious that the power brokers of Denver were hoping to build a large, new arena that could host the skating and ice hockey events. As with all of the proposed new builds, they planned to have the arena be utilized after the games in the hope of luring a professional hockey or basketball team to Denver with a shiny new stadium.
“Denver’s mounting interest in ice hockey and skating has brought about the need for a new multi-use coliseum. Presently under consideration is a 20,000-seat, Olympic Sports Arena which will better serve the city. It is likely that the coliseum will be constructed before the 1976 Games.”
Drawings and plans were created by Charles S. Sink and Associates who was the architect brought in to work with the Unimark Denver office on the proposal for the IOC. Although these buildings were never constructed, Sink went on to have an illustrious career and left a legacy of modernism in and around Denver.

It is interesting to read how the DOC gingerly steps around the issue of building and funding this arena: always mentioning it but never promising it. This is likely due to the cost of construction and perhaps, deep-down they knew that it was too big of an expenditure that the voters would not approve.

The new arena would have been built in roughly the same area that the Broncos football stadium (currently called Empower Field) is now located just west of I-25 and downtown Denver.
Alpine Modern
Even though Mt. Sniktau and Evergreen did not become the ultimate selection for Alpine and Nordic events, the proposal to the IOC included several architectural drawings of buildings and facilities for the mountain events.

Although these are not complete plans and only conceptual, the drawings have a fantastic ’70s Alpine Modern aesthetic to them that has an appeal of its own.
With the Evergreen area originally planned for ski jumping and cross-country skiing, drawings were created for a Winter Recreation Facility that could be used in the summer once the games had completed.
Ski Jumping and Cross-Country Locations
This clubhouse was planned to be built at the Evergreen Golf Course and “would be turned over to the parks system following the Games. The clubhouse will serve all nordic competitors, officials and spectators and will be a press sub-center with communications facilities to allow convenient and extensive coverage of the events.”

Giant ski jumps were planned to be carved into the side of the mountains near the Evergreen area. This created controversy because the landing area would be so large that it would have to cross over Clear Creek in order to give a safe area for ski jumpers. Understandably, many citizens of Evergreen did not want the creek and its valley covered with concrete in perpetuity.

Once the cross-country skiing competitions were moved to Steamboat Springs, the 1972 progress update book that the DOC submitted to the IOC had images of where the competitions and stadium were to be held. As far as I can tell, this went no further than conceptual plans because the Olympics were voted down by the citizens of Denver in late 1972.

Bobsled and Luge Facilities
Bobsled and luge events were planned to be held about 5km away from the Evergreen nordic area on land owned by the city of Denver, called Denver Mountain Parks.

“Two clubhouses, one to serve the bobsled competition and a similar one for luge, will be constructed. During the Games they will serve as a press subcenter and headquarters for the events. Following the Games they will serve a partially developed recreation area as warming houses for winter sledders and as picnic facilities for groups in the summer.”
Alpine Downhill Events
It is clear that the DOC (and the men on the committee that were ski resort developers) were keen to create Mt. Sniktau as a new resort destination. They saw the Olympics as the perfect opportunity to build a resort and winter playground that could be maximized after the Olympics concluded.

“Plans exist to develop Mt. Sniktau into a major ski area. Uphill lift facilities will be built to meet both the requirements of the Olympic events and the needs of recreational skiers. Base facilities such as parking, restaurants, maintenance space and other elements of a complete ski area will be built.”

Of course, along with building the downhill runs, extensive finish area facilities, ski lifts, parking, and even a helicopter landing pad would need to be built. If you’ve ever visited the Loveland Basin ski area, you know how tight of an area it is in the valley between the ski area and Interstate 70, so it is optimistic if there would have actually been enough room to build everything.
Everything is Infrastructure (Including Airplanes)
Another thing worth considering is that, at the time of promoting Denver to the IOC, Interstate 70 was not fully completed into the mountains. As you can see in this image, there was a timetable of completion, but the work of highway construction in the mountains was often met with delays due to weather and difficult conditions.

As mentioned in the previous post, the DOC had initially promised that all events would be held within a 45-minute drive from the Olympic Village near downtown Denver. When it became obvious that this wasn’t realistic—due to not enough snow east of the Continental Divide—the alpine and nordic events were moved far away to Vail/Beaver Creek and Steamboat Springs.

Because the locations were 90 and 150 miles away from Denver, the DOC proposed creating an “air bridge” that would shuttle athletes and officials from Denver to these locations. Since the towns had small airports with short runways, they would need to lease specialty STOL aircraft (Short Takeoff and Landing) such as the DeHaviland Twin Otter DHC-6 to make the trek.

As for spectators that wanted to see the competitions; they proposed a large fleet of buses that would be leased from other areas of the United States. Conspicuously missing from these proposals were any cost estimates.
Reflection

Although the games never happened, it is a bit sad to think about what could have been. My wife and I recently drove up to Evergreen Lake to kayak with our kids, which is right next to the Evergreen Golf Course.
I wonder if the club house had been built, what that area would look like today? Would the building still be there? Would it be in use and kept up? Or would it look like a derelict building from a past Olympic games that was never needed in the first place?
Bonus Content: SKI-JÖRING!
I didn’t know where to put this in my three-part series, so I’ll just put it here! As part of the proposal that the DOC submitted to the IOC, there was the suggestion to add Ski-Jöring as a demonstration sport for the 1976 Winter Games.

As I learned, Ski-Jöring is a traditional sport in western Colorado that involves a horse, a rider, and someone being pulled on skis behind the horse.
“Ski-Jöring is a contest of speed and agility. There are three participants on each team: horse, rider, and skier. The skier is pulled by a rope attached to the saddle. The horse and rider go at full speed, pulling the skier behind.

There are several variations to the sport. In one, the skier holds a spear and attempts to spear rings hanging from wires on poles along the course. In another, the skier must jump hurdles placed 100 feet apart. The hurdles range in height from three to twelve inches.
So, it seems that Denver missed out on hosting the Olympics, but in the end, the rest of the world missed out on learning about Ski-Jöring… 🤷♂️

