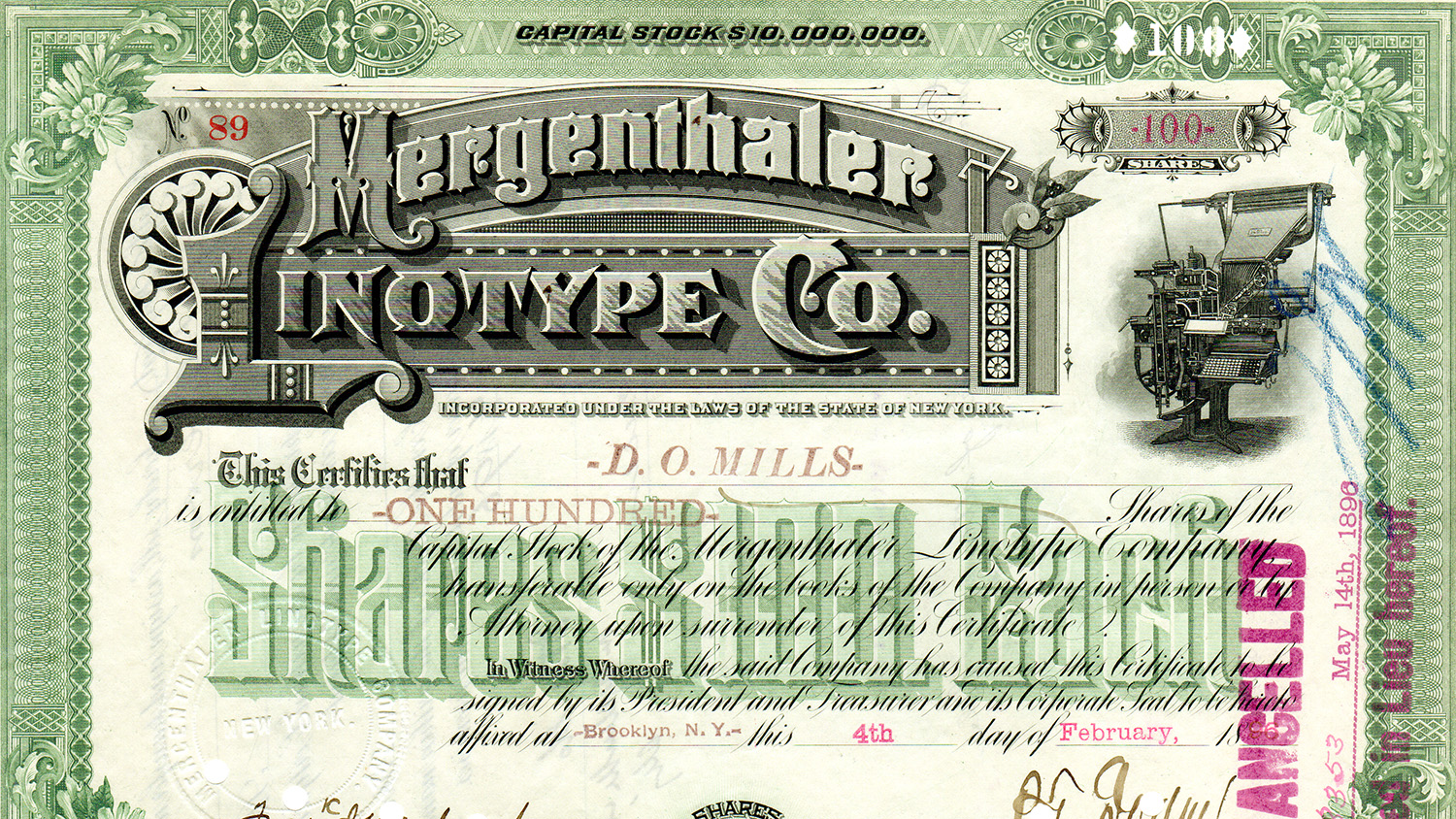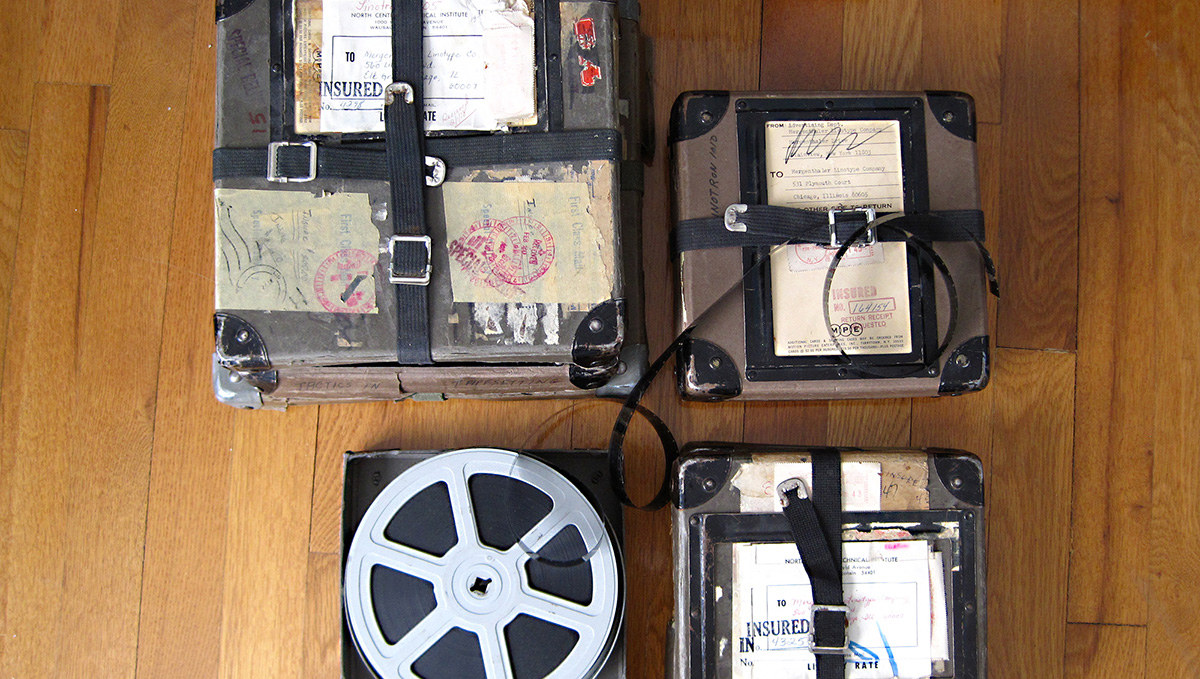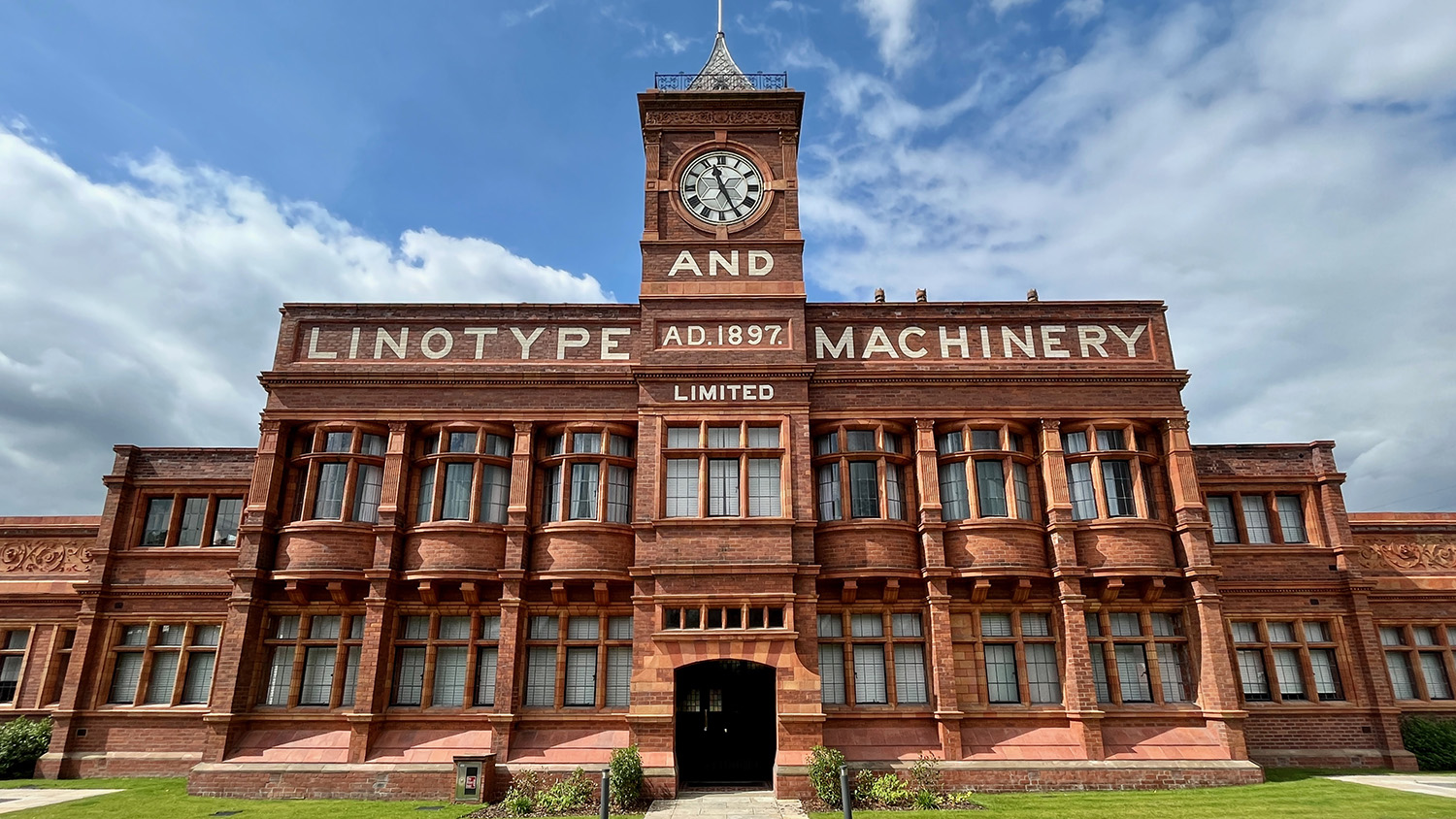
Visiting Linotype & Machinery
Touring the British Linotype factory to see what remains
Published: 25 Aug 2022
Topics: History, Linotype, Travel, Typography
TL;DR: I visited the revitalized manufacturing site of the British Linotype company and toured the buildings
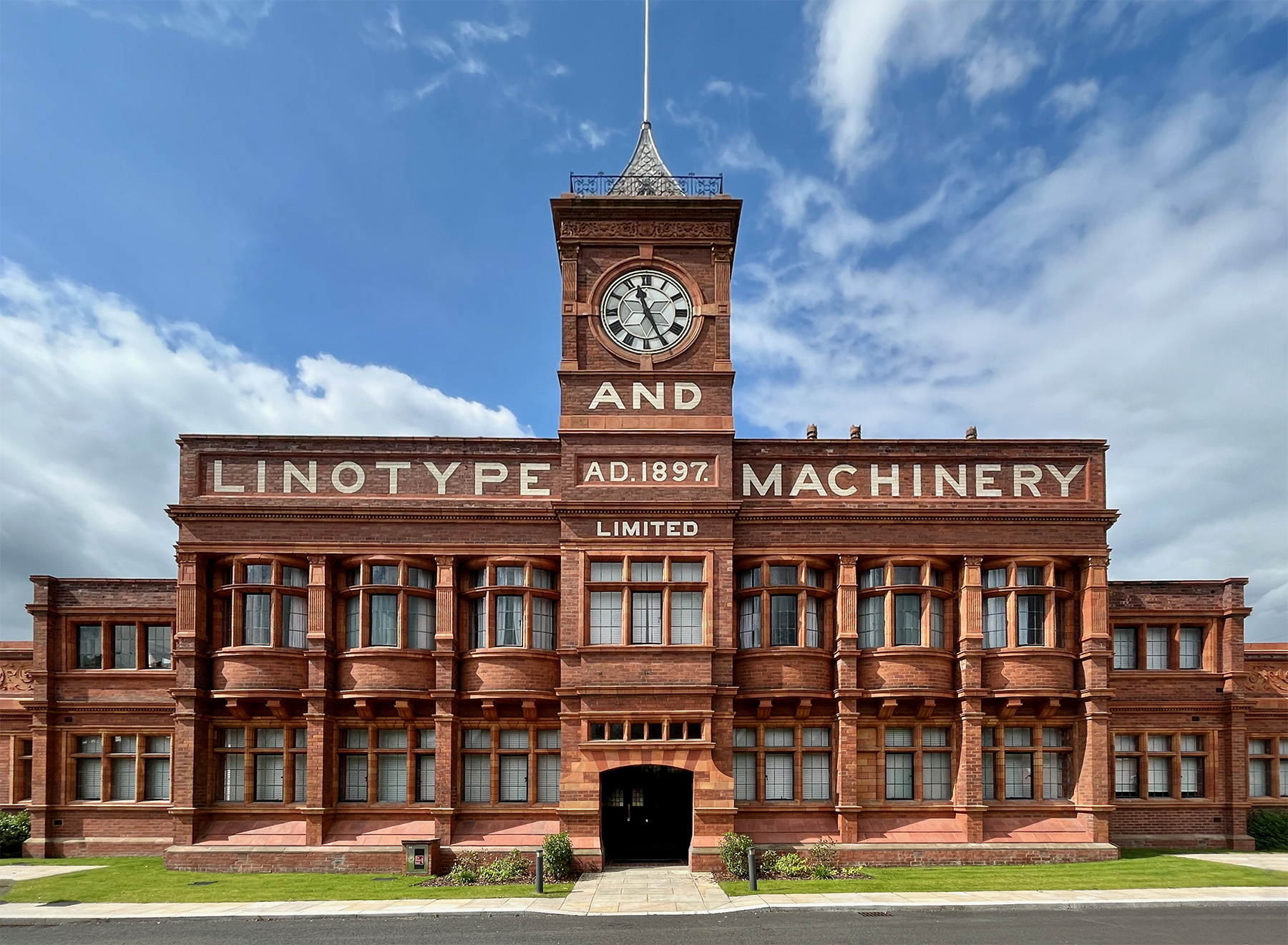
A Pilgrimage 12 Years in the Making
While working on Linotype: The Film I chose to focus on the history of the Linotype company in the Unites States. This wasn’t due to lack of interest as there was plenty to cover; but adding the international aspect to our film was outside of our self-funded budget.
During my film research I learned that, in order to raise funds for building the Linotype factory in Brooklyn, the U.S. company sold off the U.K. manufacturing rights (along with the German and European rights) to other syndicates that wanted to make and sell the Linotype worldwide. This was very early on in the company and has its own interesting history.
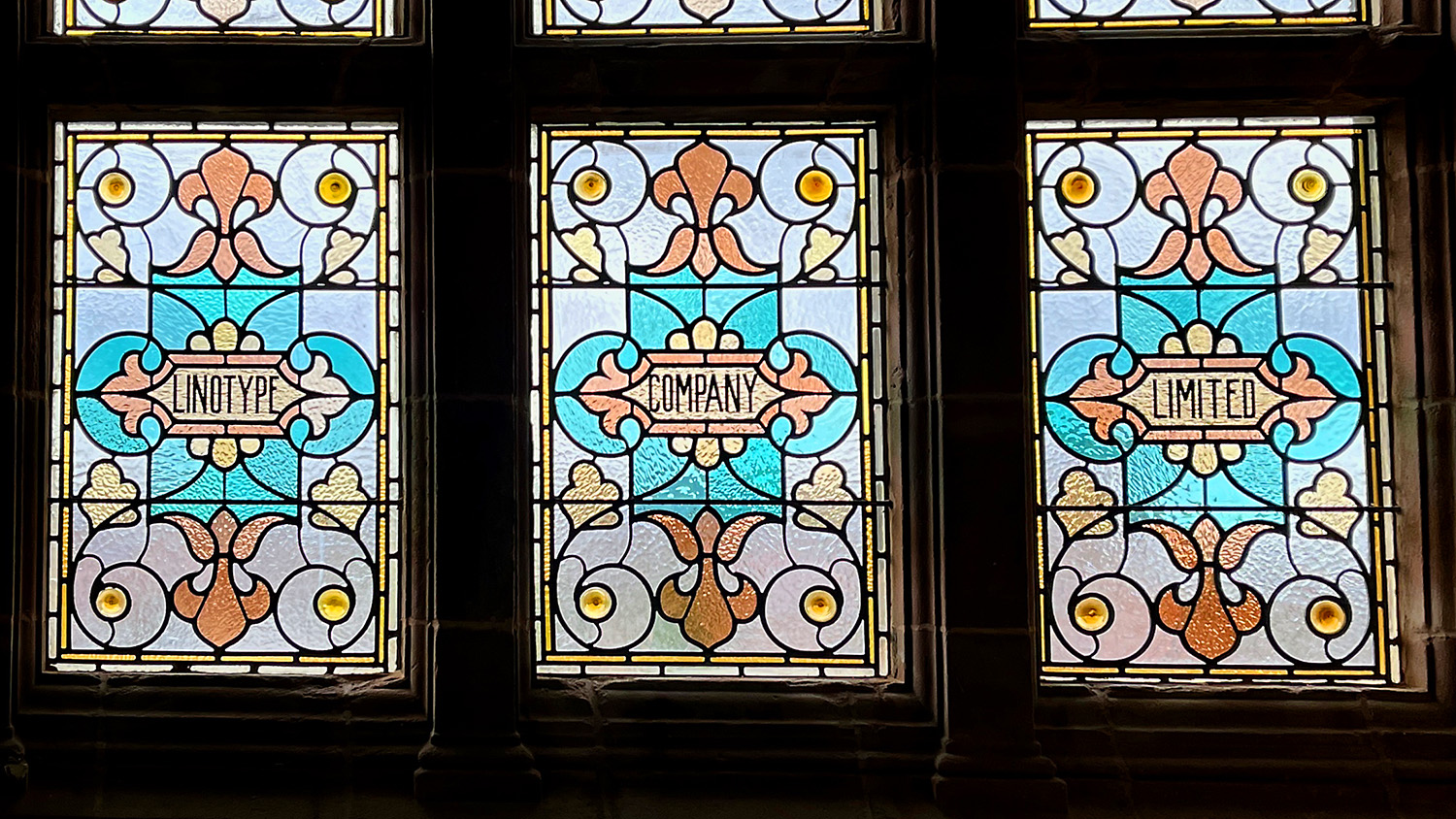
Because of this, I’ve known about the L&M building in the U.K. and have seen pictures of the amazing administration building, which made me want to visit. A few years ago, I learned that a development company had purchased the works and was planning to renovate the entire area—which made me a bit nervous that everything would be wiped away.
Recently, my family and I were visiting friends just 40 minutes away from Altrincham, U.K. (pronounced “All-tring-um” for us Americans) so I made a last-minute drive over to see if we could view what was left of the buildings.
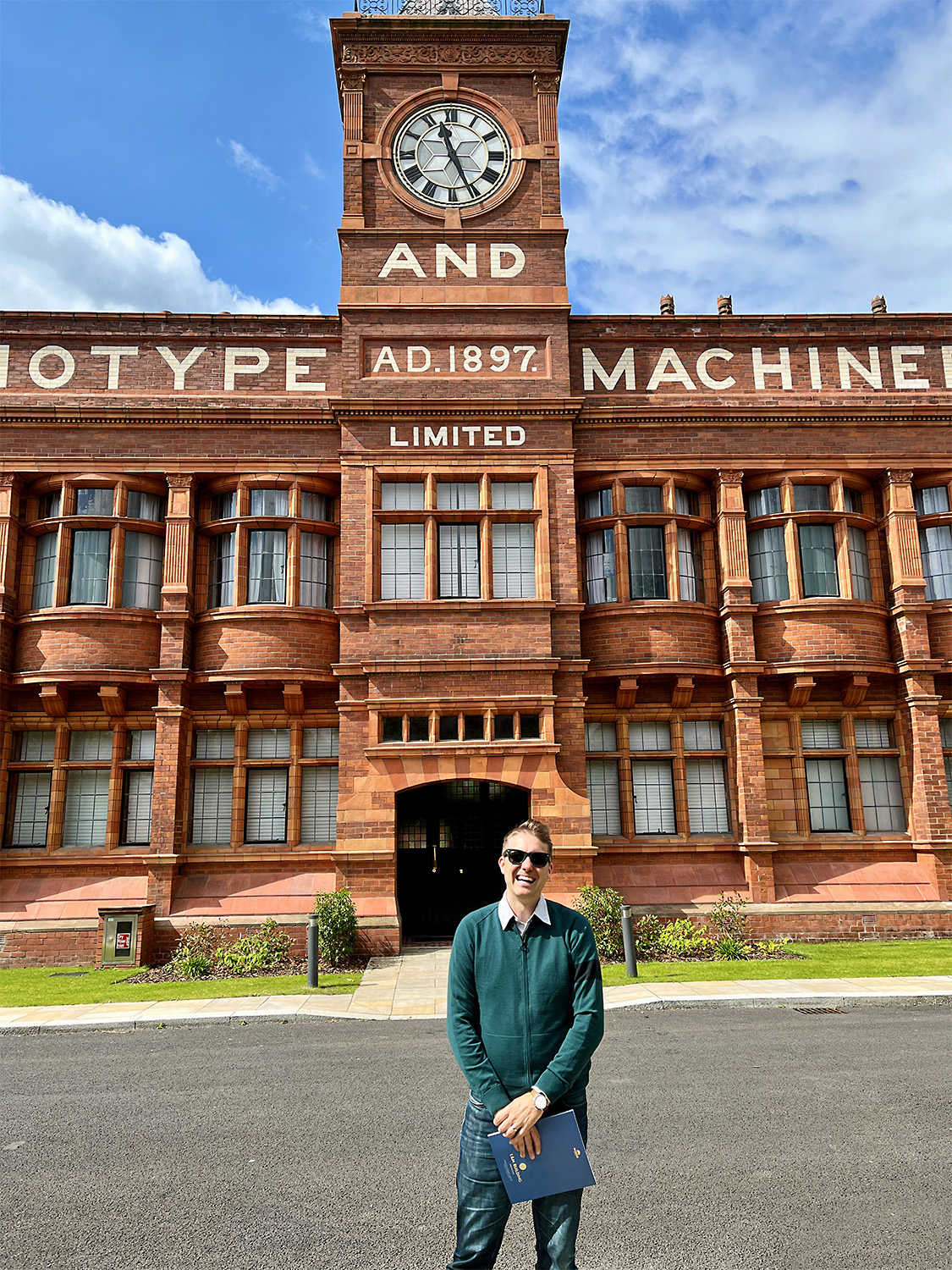
Thankfully, (even though it was a Saturday) there was a leasing manager who graciously showed us around the preserved building and redeveloped property. I think she was quite surprised and amused that someone actually cared about the history of the buildings instead of inquiring about purchasing a new home in a growing suburb of Manchester with good schools.
History of the L&M Works
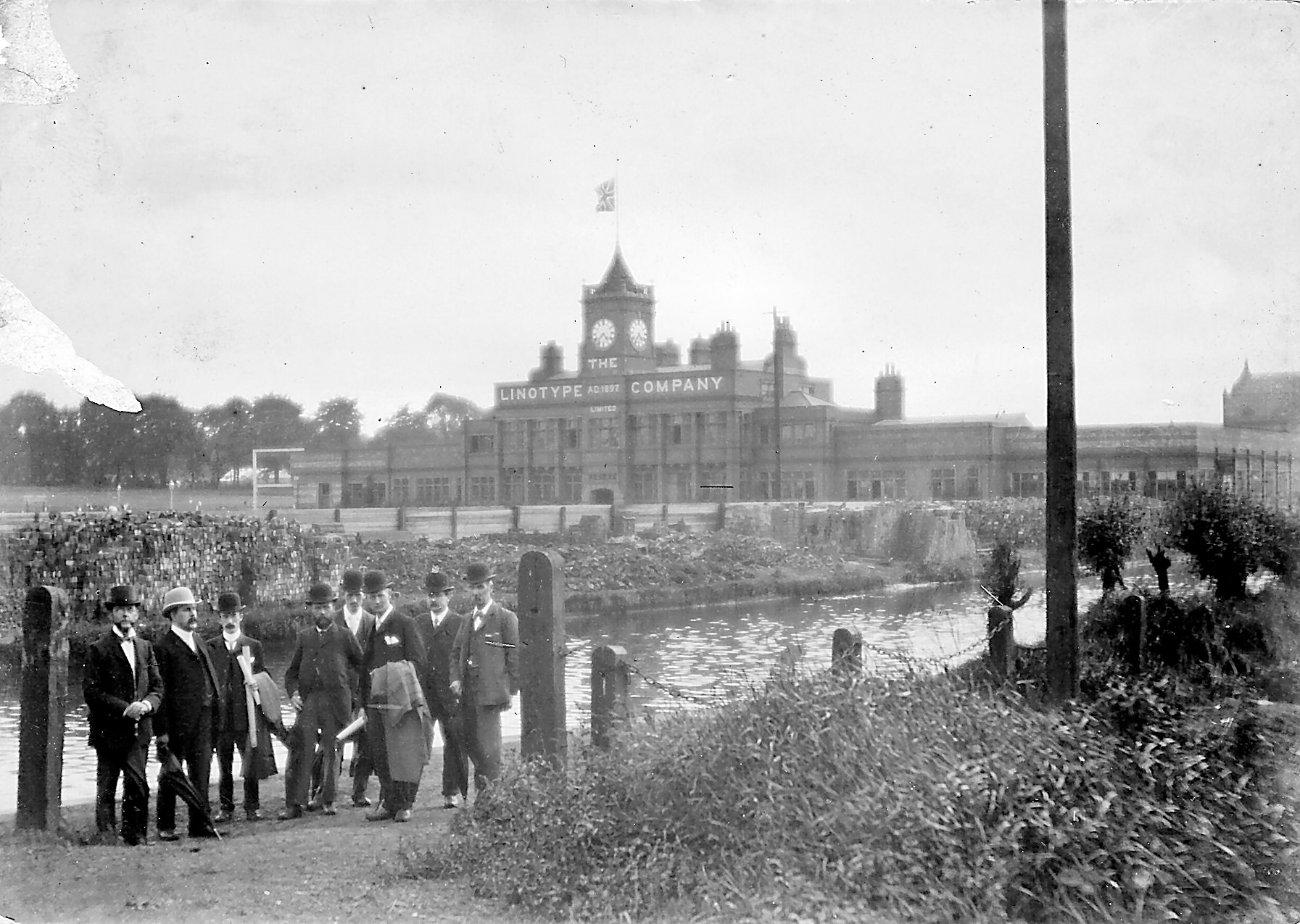
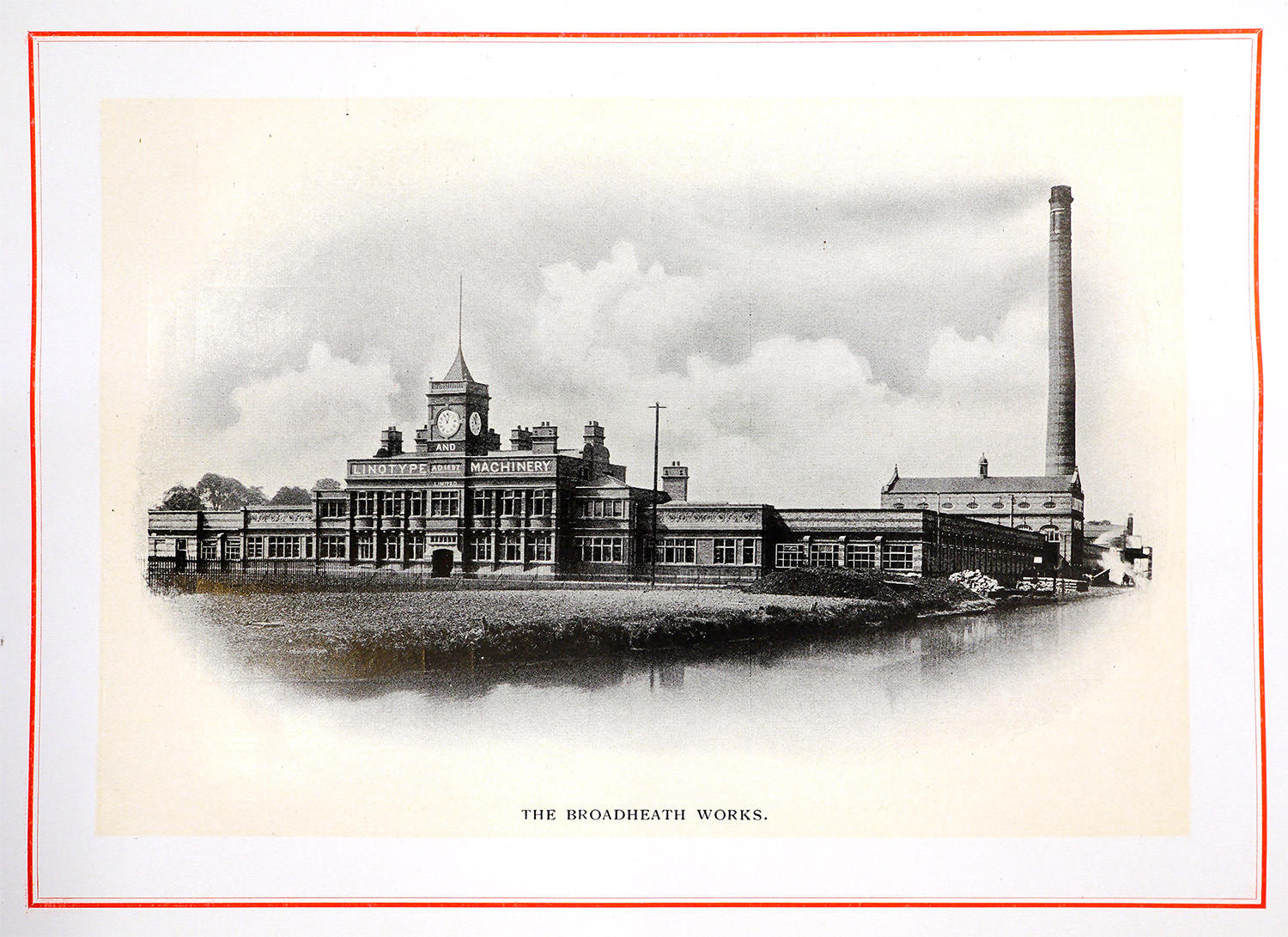
Situated outside of Manchester, the L&M Works were a conglomeration of administration and manufacturing buildings that built Linotype machines for the U.K. and its colonies. It was located at the Broadheath Industrial Park which claims to be the world’s first industrial park. The land was purchased in 1896 and the factory was officially opened by Lady Kelvin on July 14, 1899.
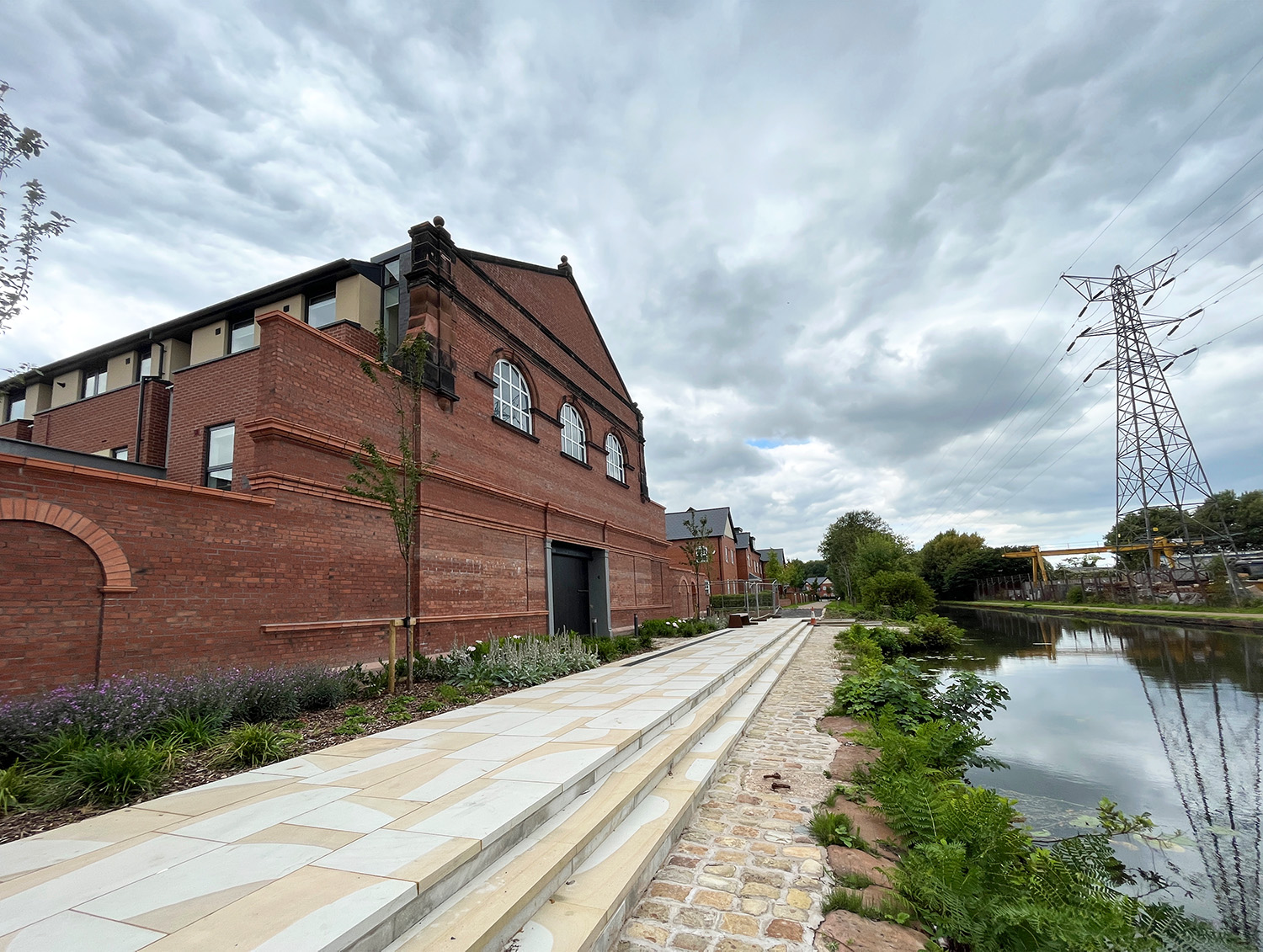
The manufacturing site was purpose-built along the Bridgewater Canal so coal and other industrial supplies could be brought directly to the factory before other shipping methods were possible. A large administration building was built at the front of the site and this is the building that still exists today.
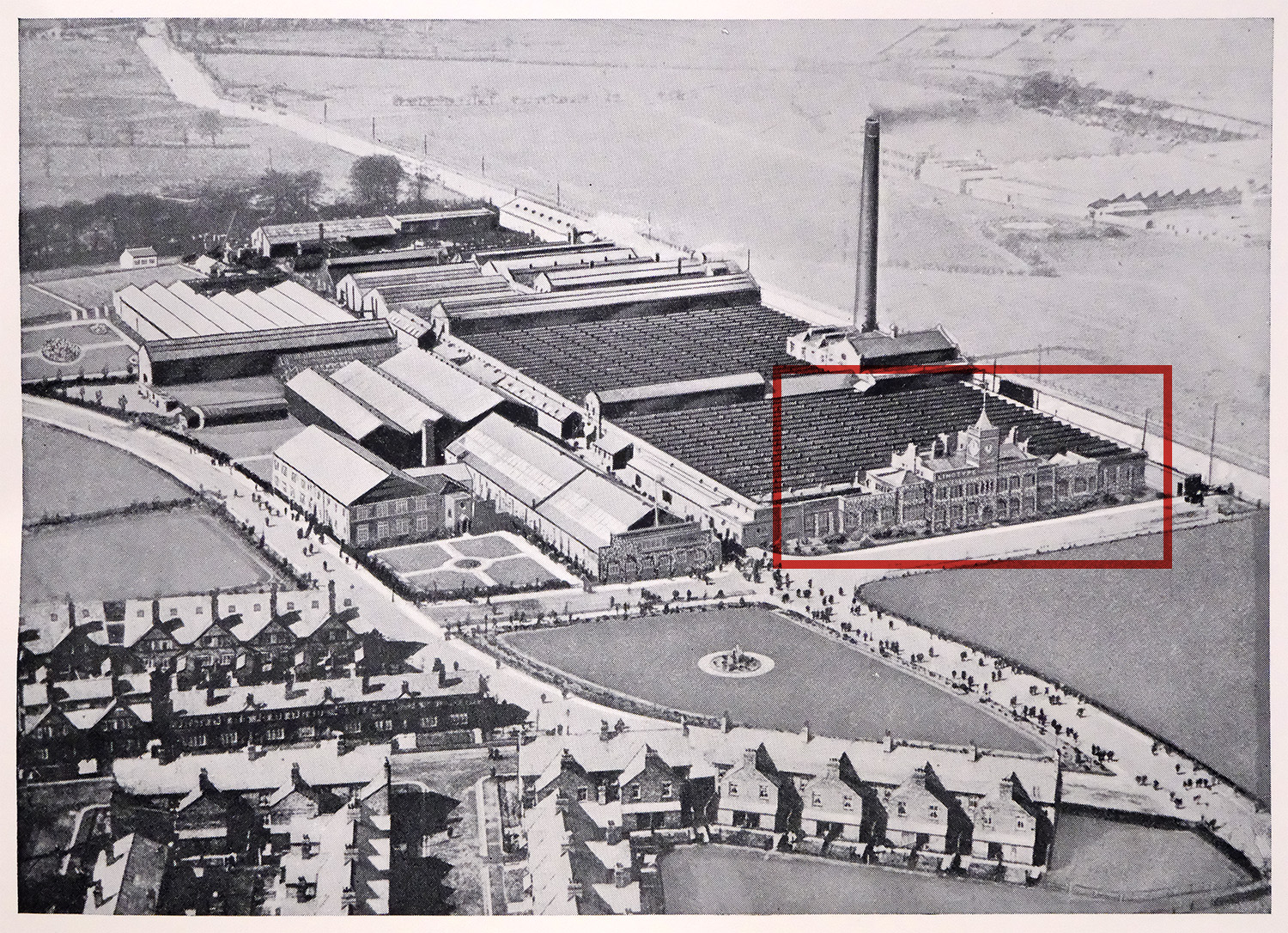
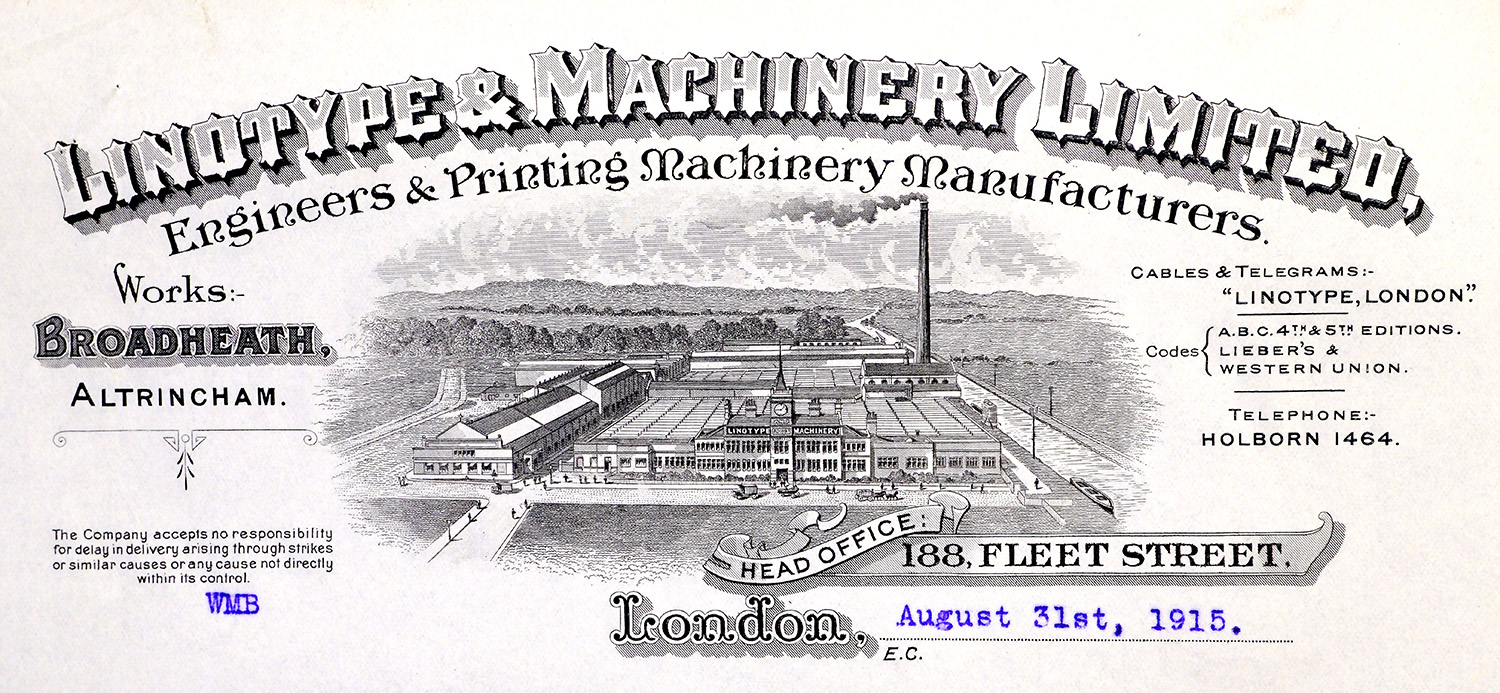
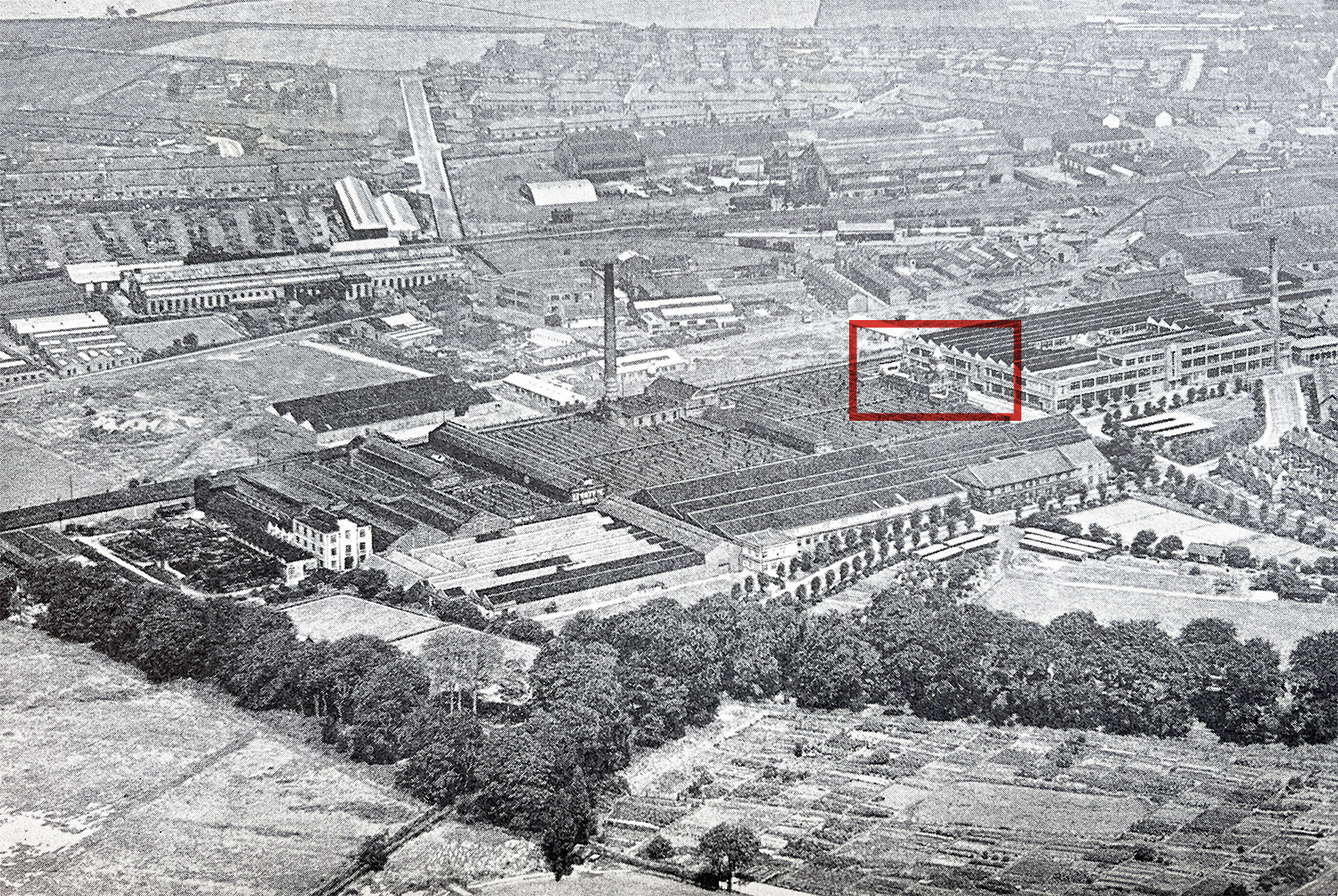
Redevelopment of the Works
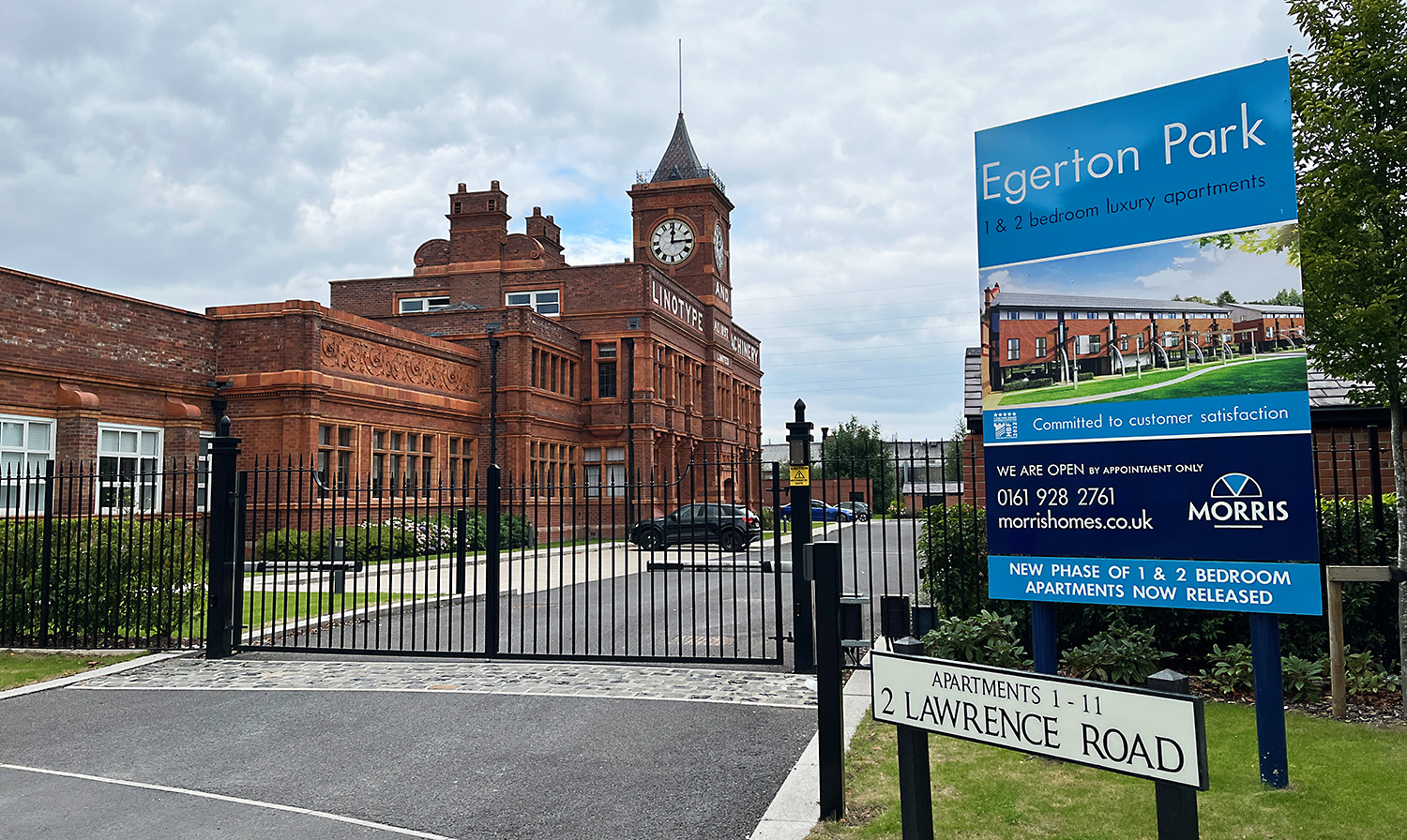
As with many old manufacturing buildings from the late Victorian Era, these buildings were eventually shuttered in the 1970s and leased out as storage and offices; but fell into disrepair. In 2015 a redevelopment company came along, purchased the derelict site, and started plans to build new apartments and semi-detached homes on the grounds.
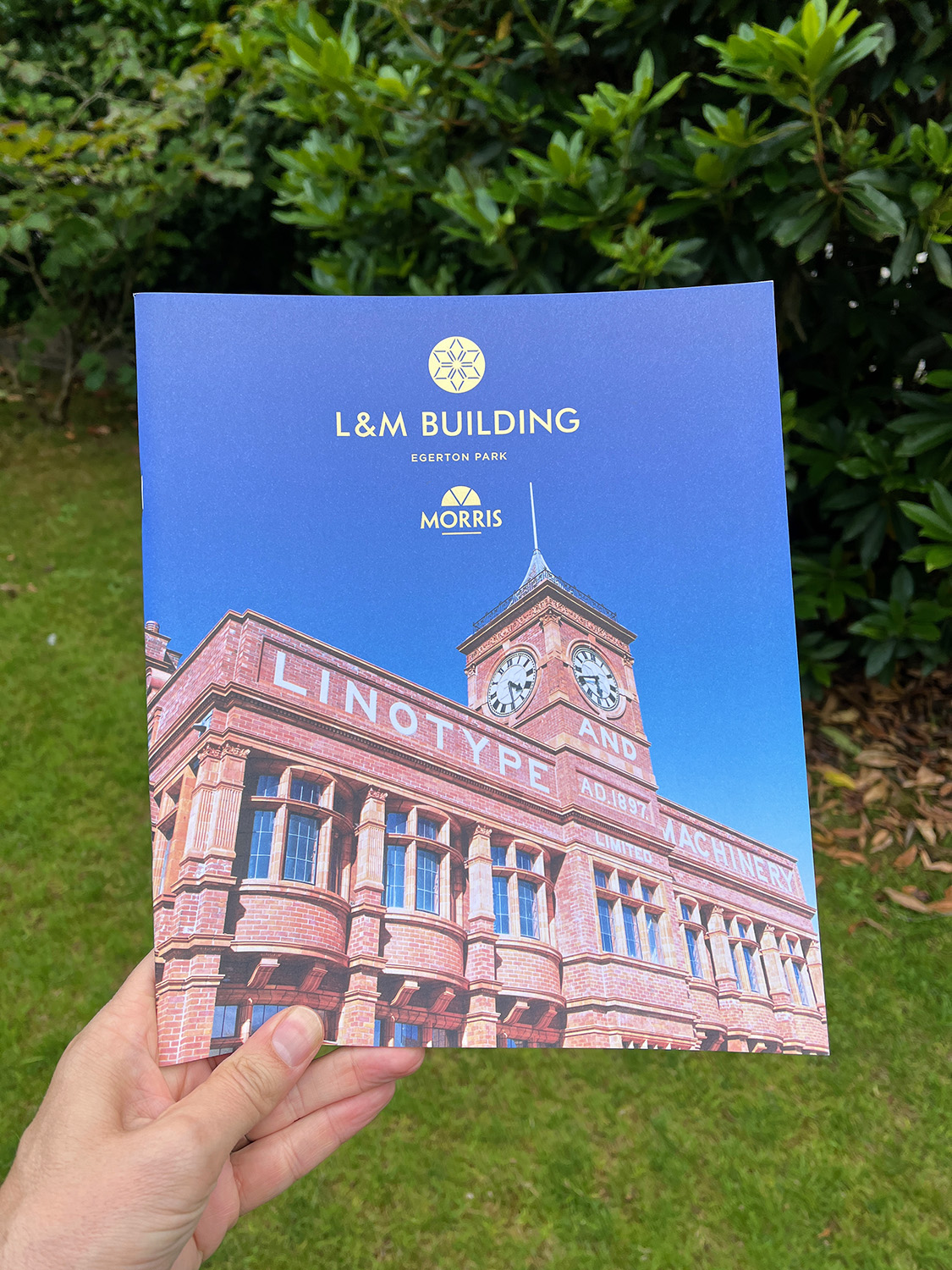
Because the administration building was (thankfully) listed as a “Grade II Listed” building, the development company was required to maintain the look and certain historical aspects of the buildings. Sadly, only the admin building and a few metal trusses on the factory grounds were preserved, but I’m happy to say that the development company did a great job preserving the building’s beautiful brick façade, leaded and stained-glass windows, clock tower, and exterior lettering.
Although I personally wish more of the original factory buildings would have been preserved, I’m also a realist and understand that if any more restrictions would have been placed on the developer, the buildings may have been left to deteriorate even further.
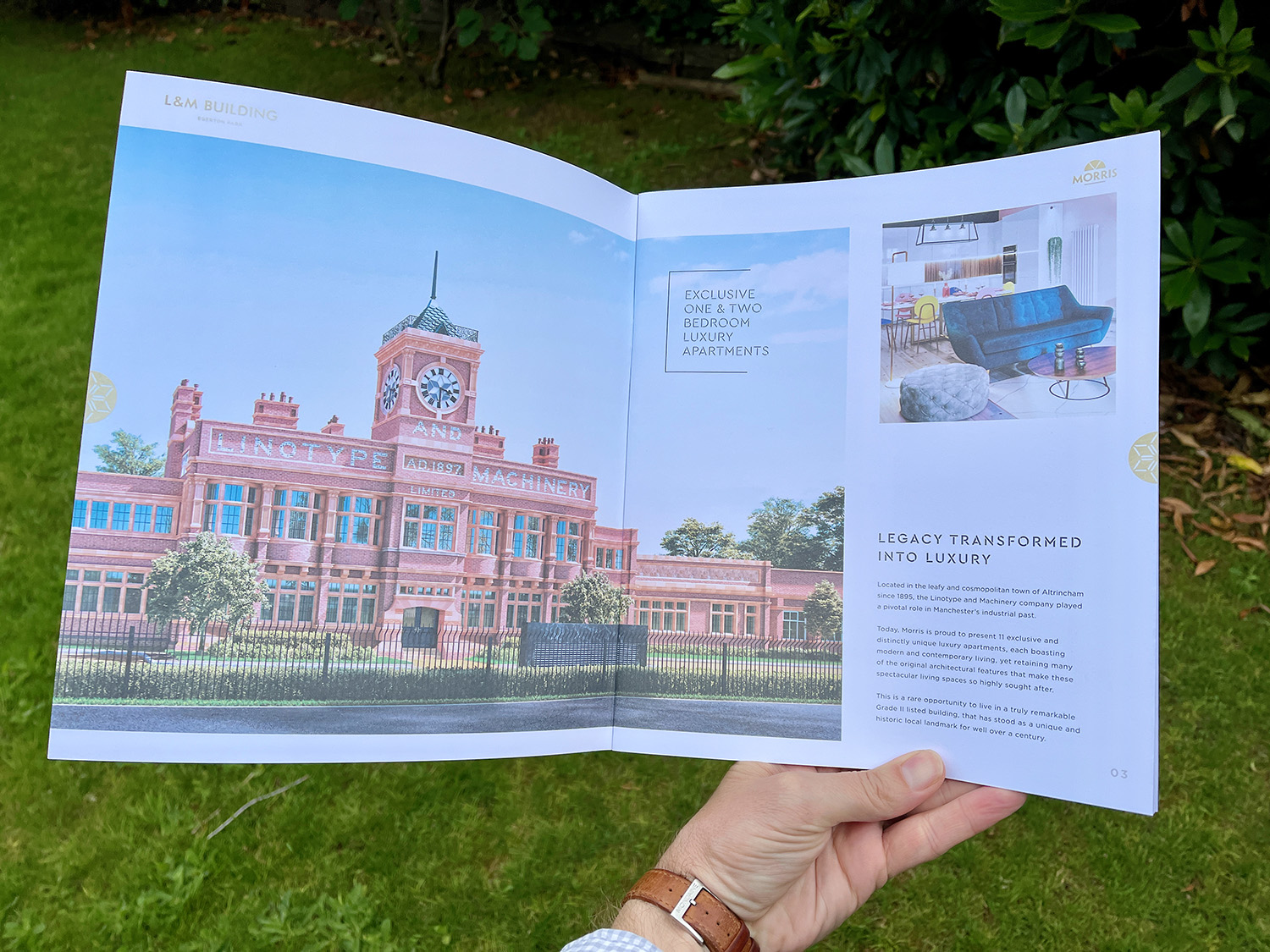
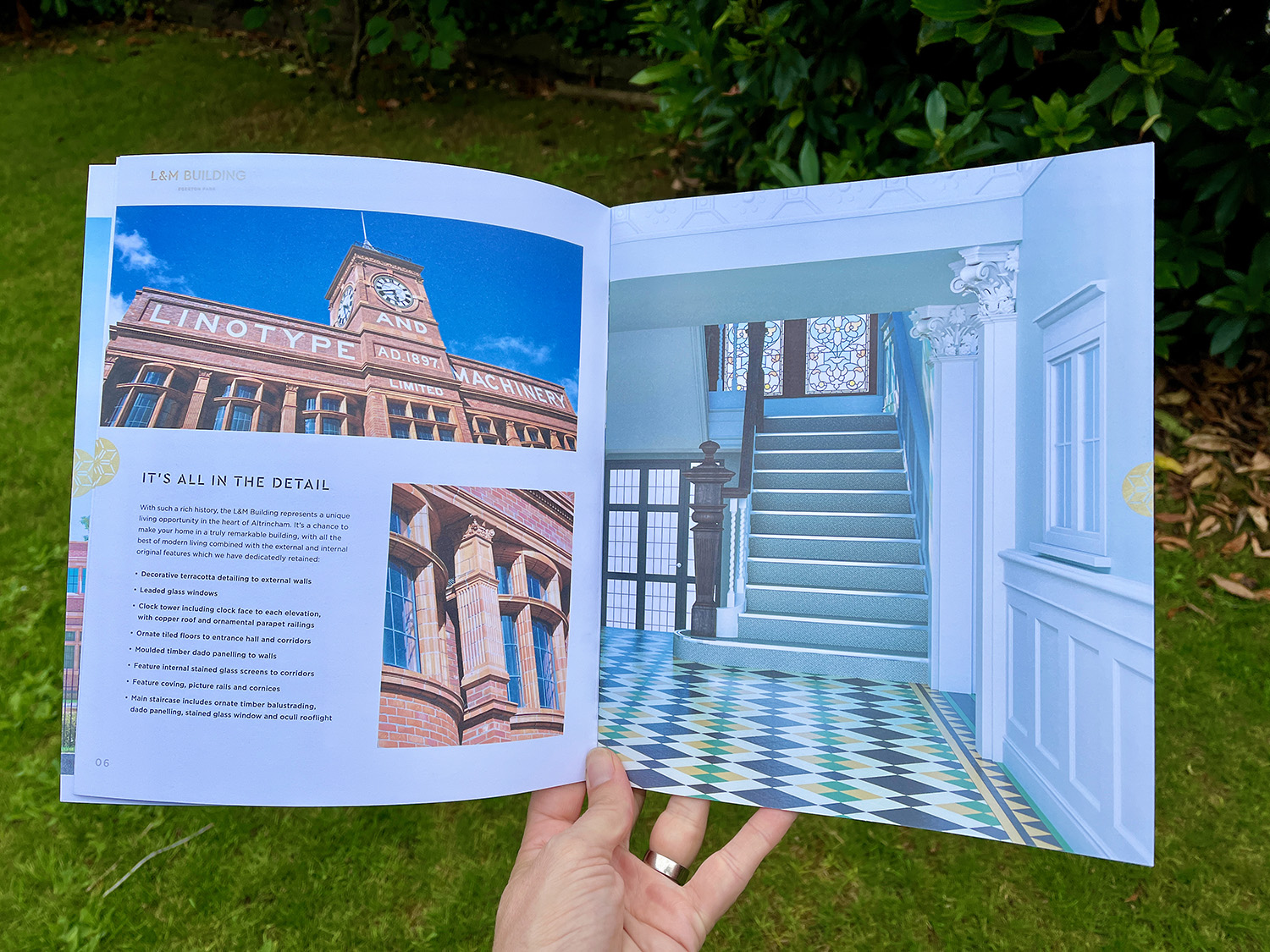
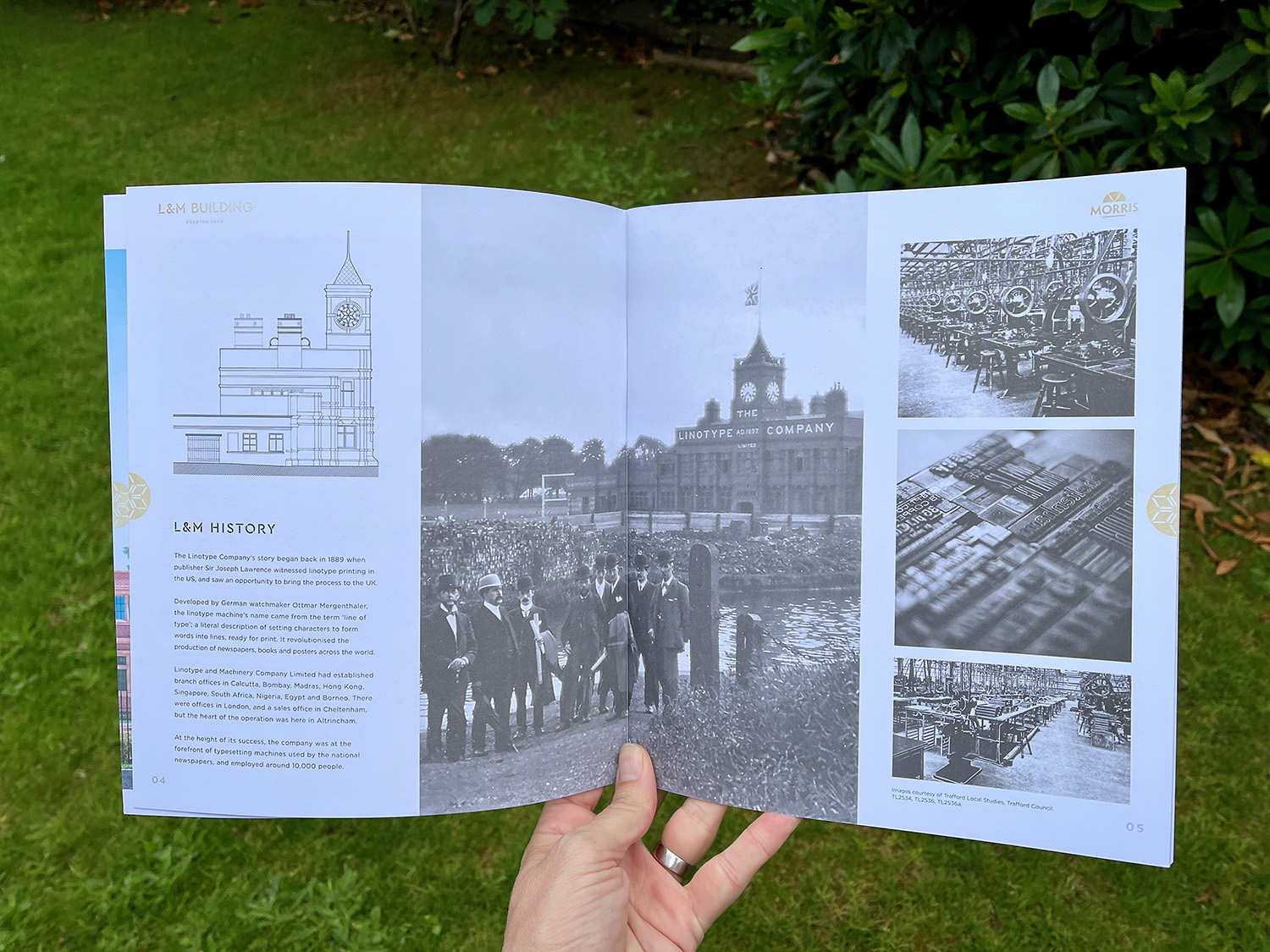
Inside the Building
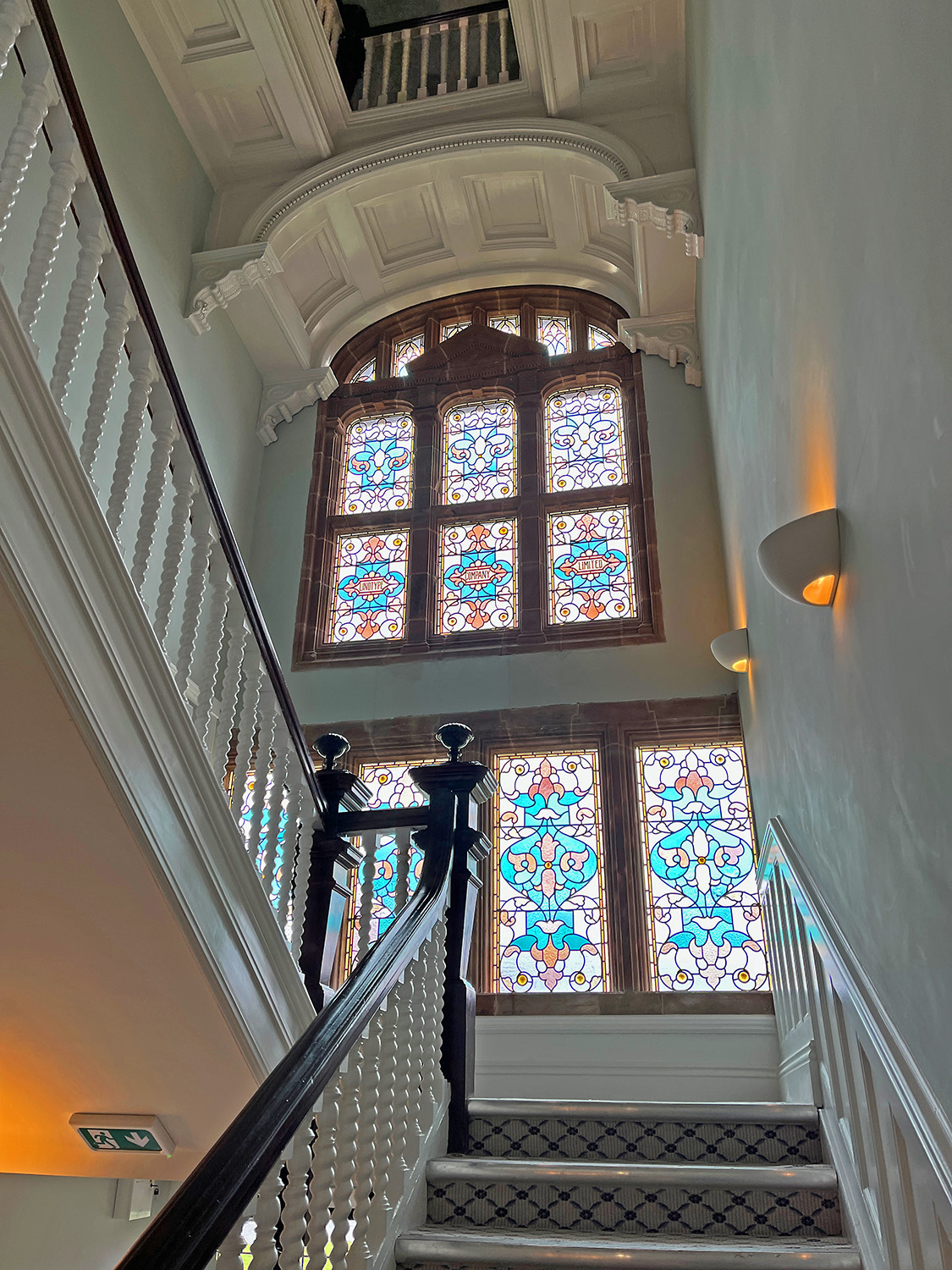
Inside the administration building are several well-preserved original design elements and finishes: original tile floors, columns and moldings, stairway railings, stained glass, interior doors, and even an executive fireplace.
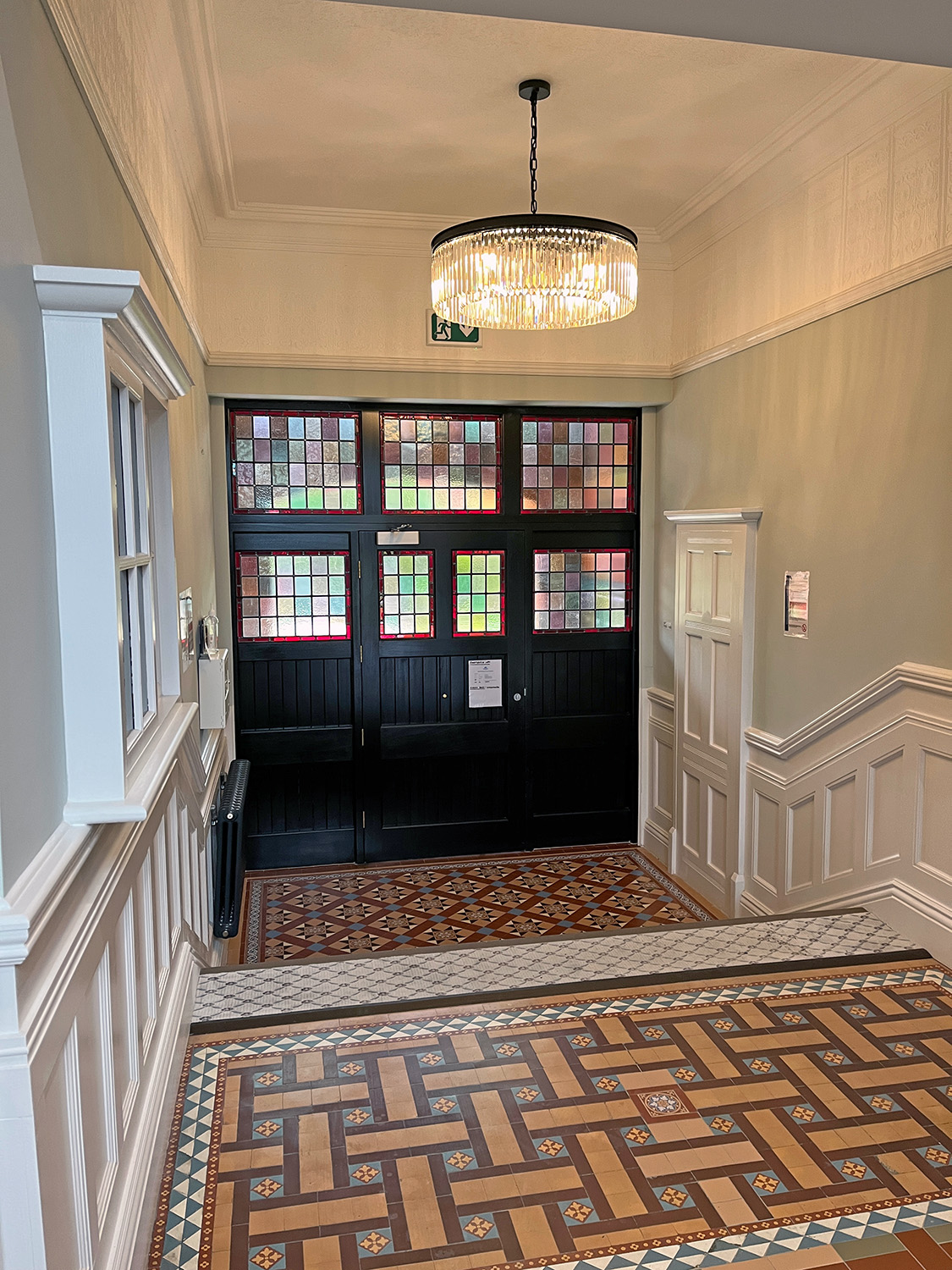
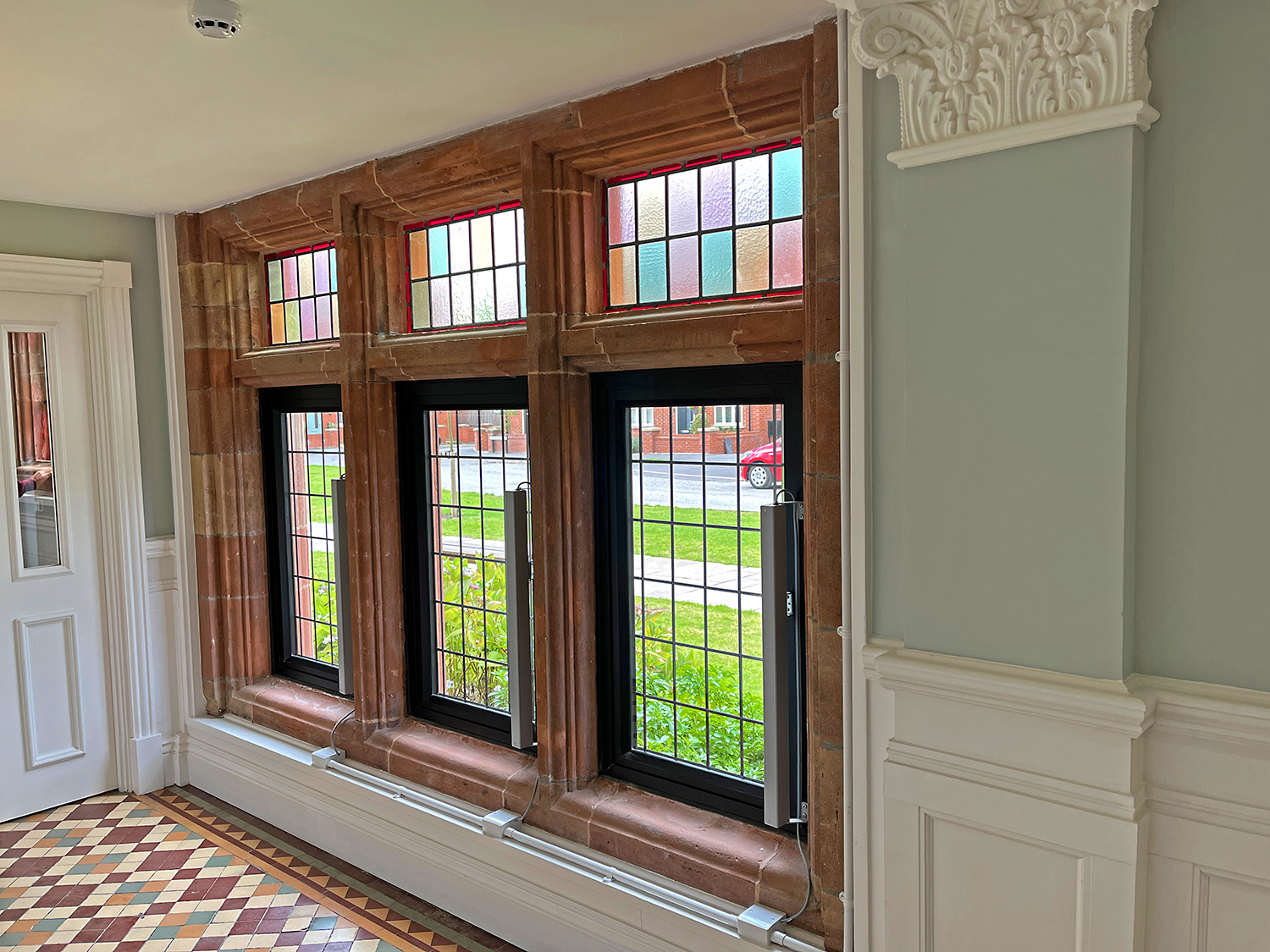
The development company put effort into not only preserving the historic aspects of the building, but also chose to erect a monument honoring the workers who fought in both world wars outside the entrance as well as placing a plaque and small statue of Ottmar Mergenthaler on display.
I’m fairly sure the people that live in the building don’t have a clue why a man with a large, bushy beard is hanging on the wall, but I, for one, appreciate the gesture.
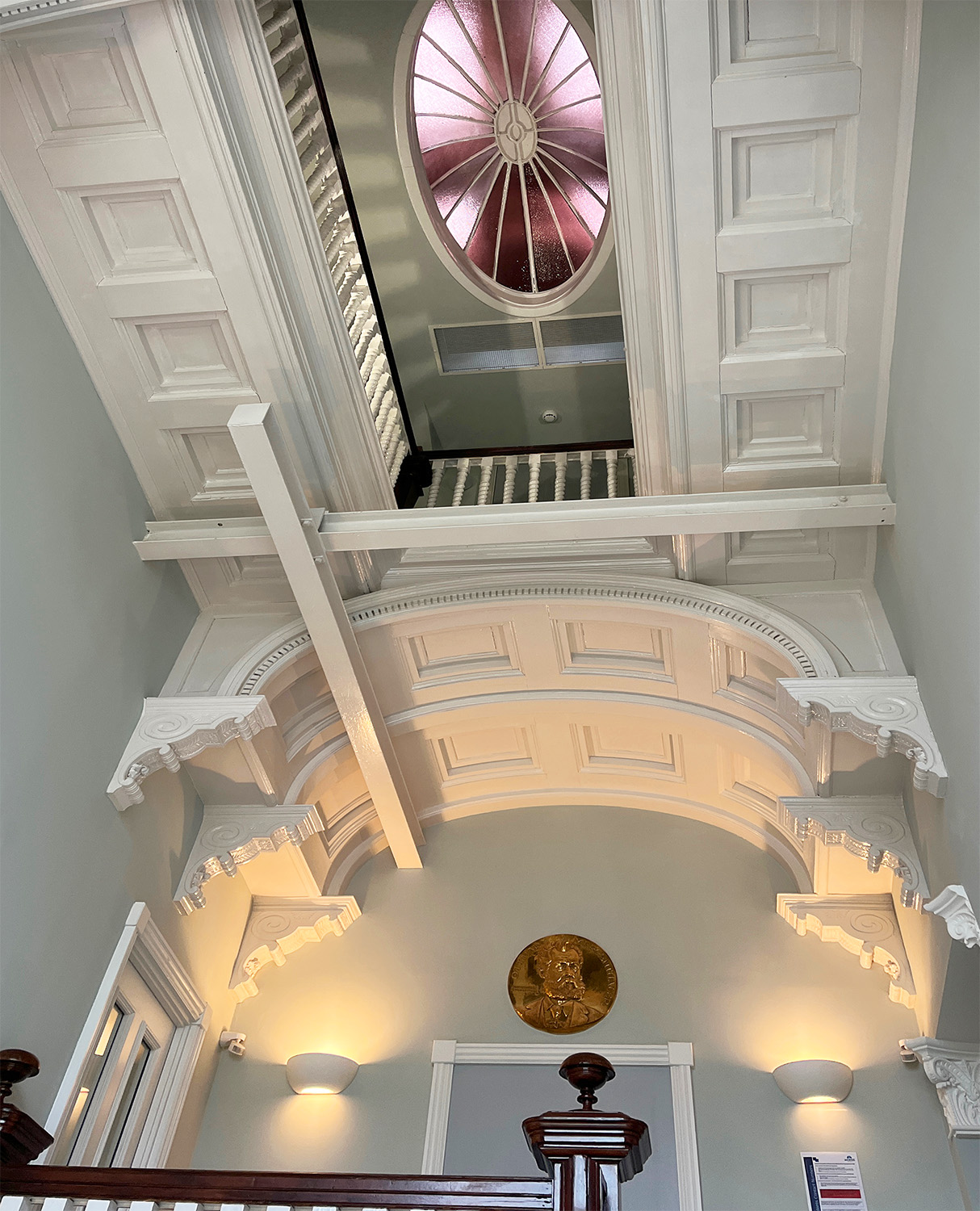
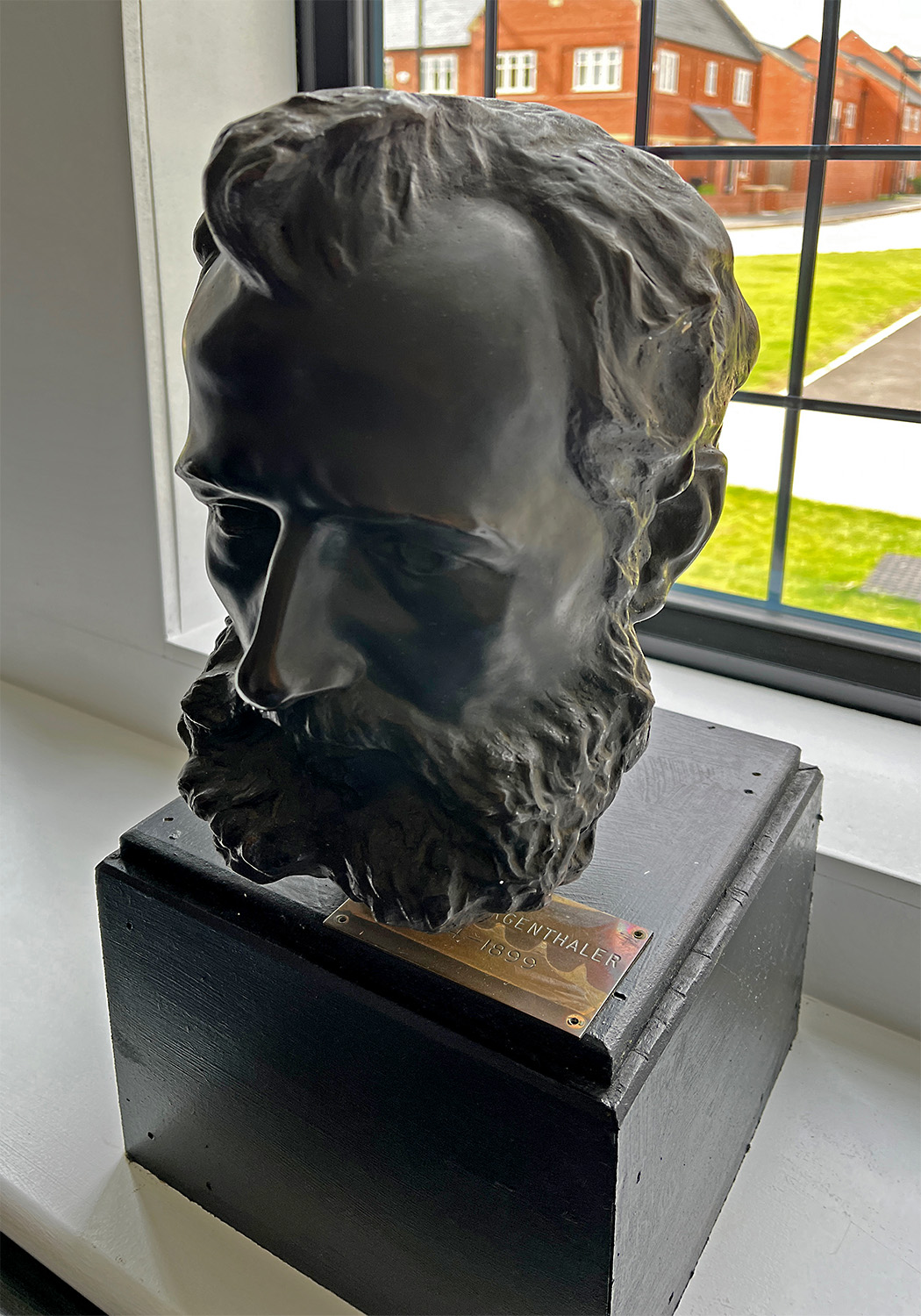
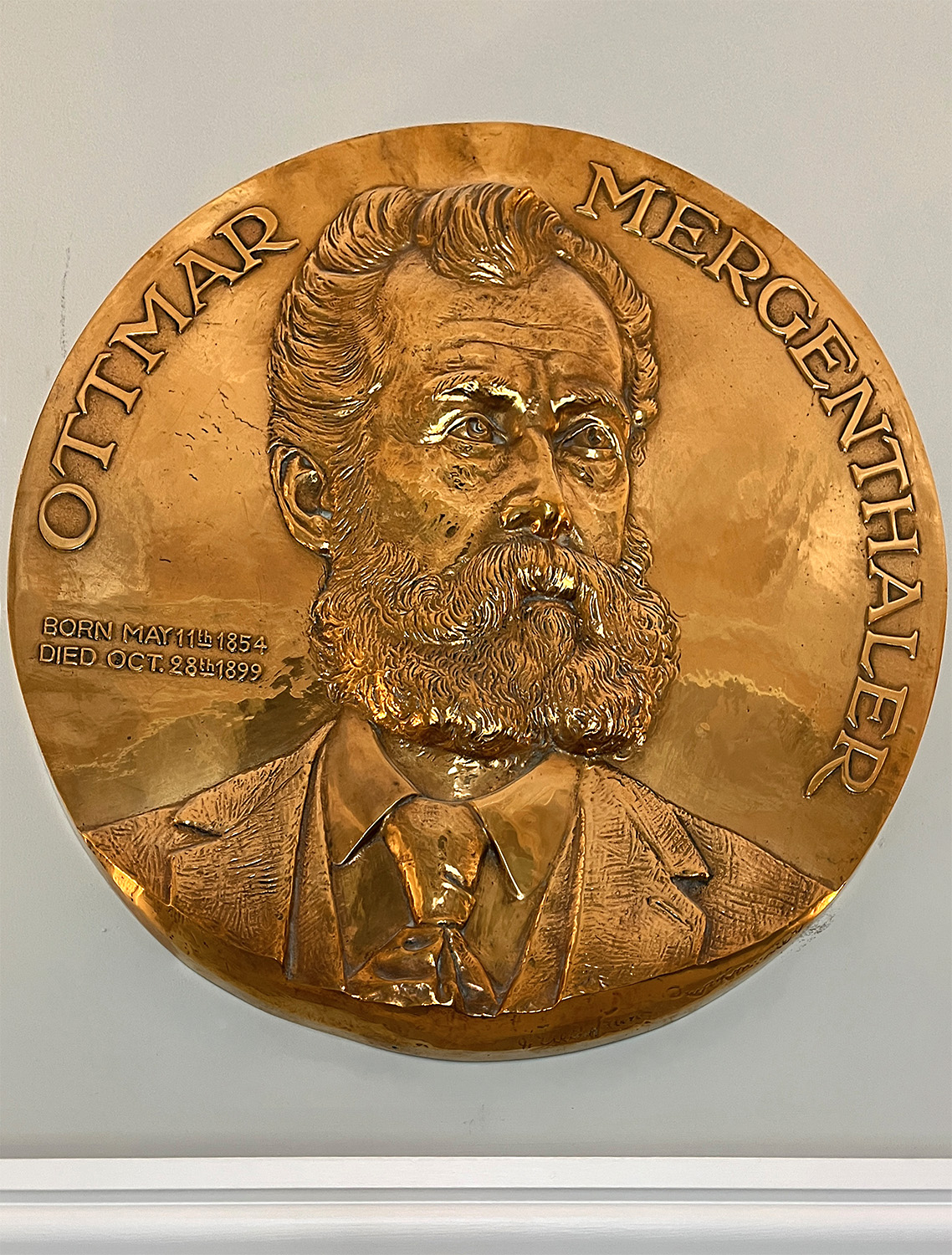
There are 11 apartments inside the admin building, all with modern layouts and furnishings. As of this writing in August of 2022, all but one of the apartments are leased and we were able to view the remaining unit. Inside, you can see the large leaded windows that provide tons of amazing light no matter the typical cloudy northern English weather.
Of course as a show unit, this apartment was fully furnished and even had some of the original L&M typeface drawings up on the wall which was a nice touch. If I lived in the apartment, I’d negotiate to have those included in my lease.
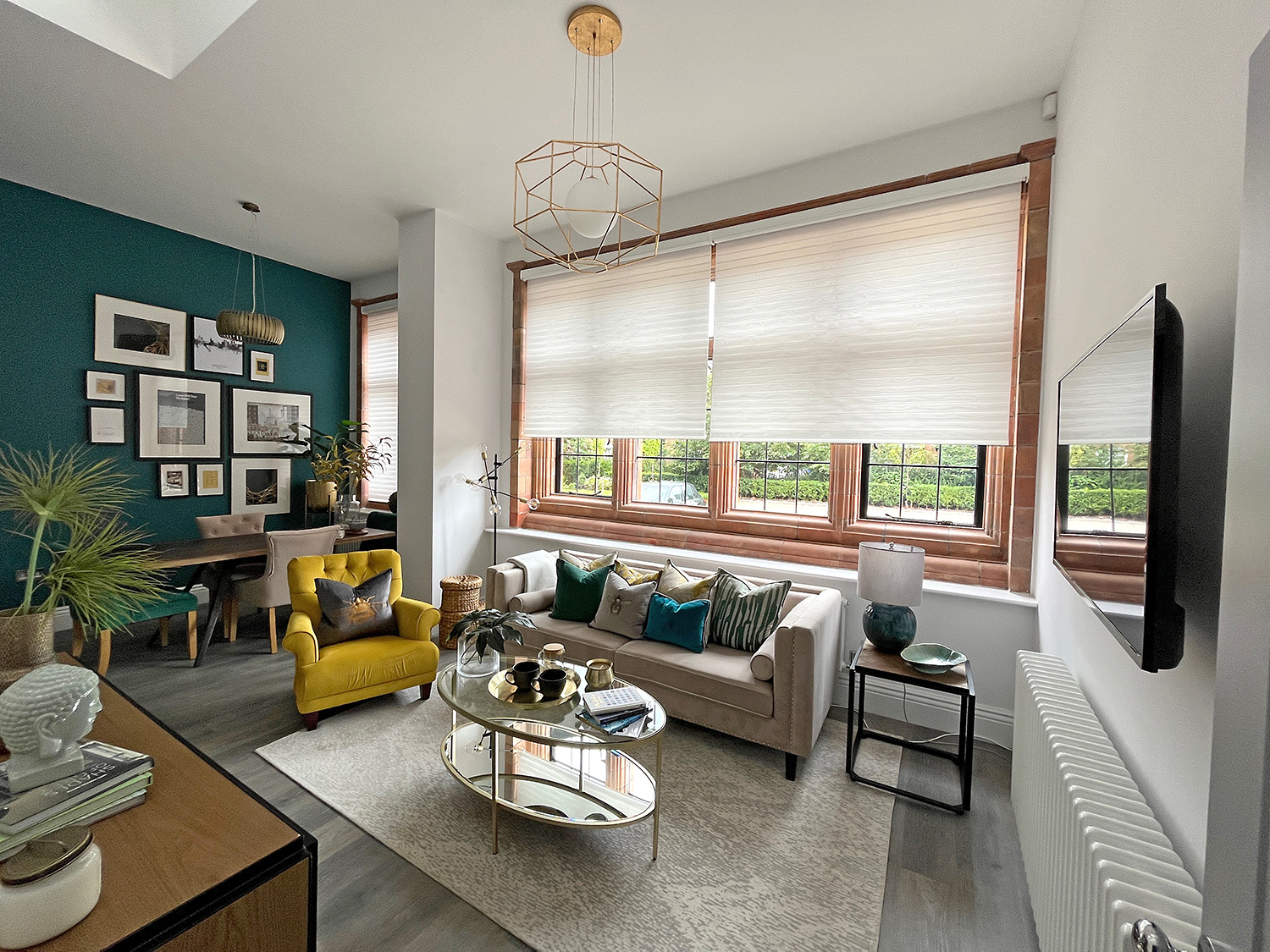
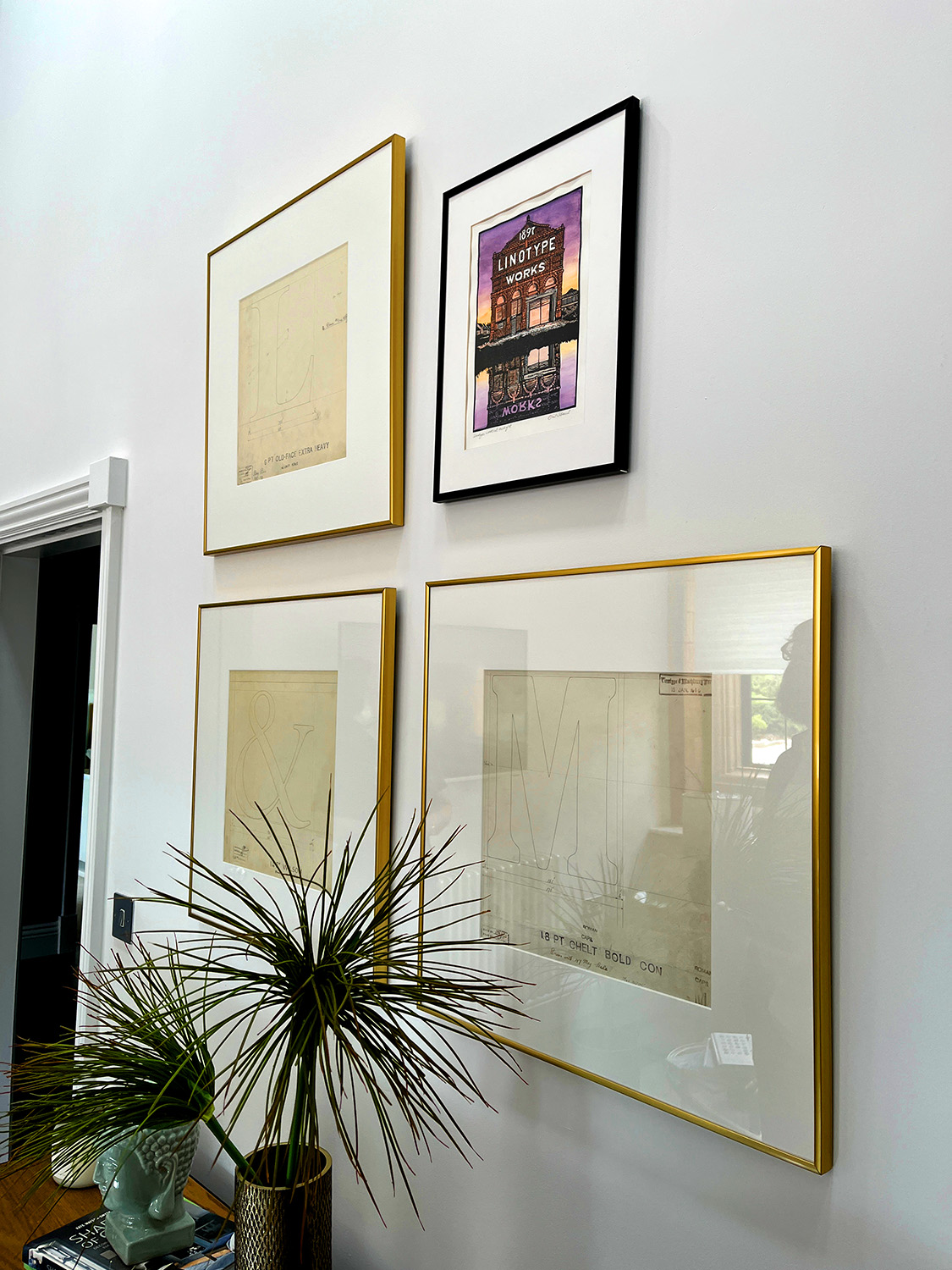
Outside on the Grounds
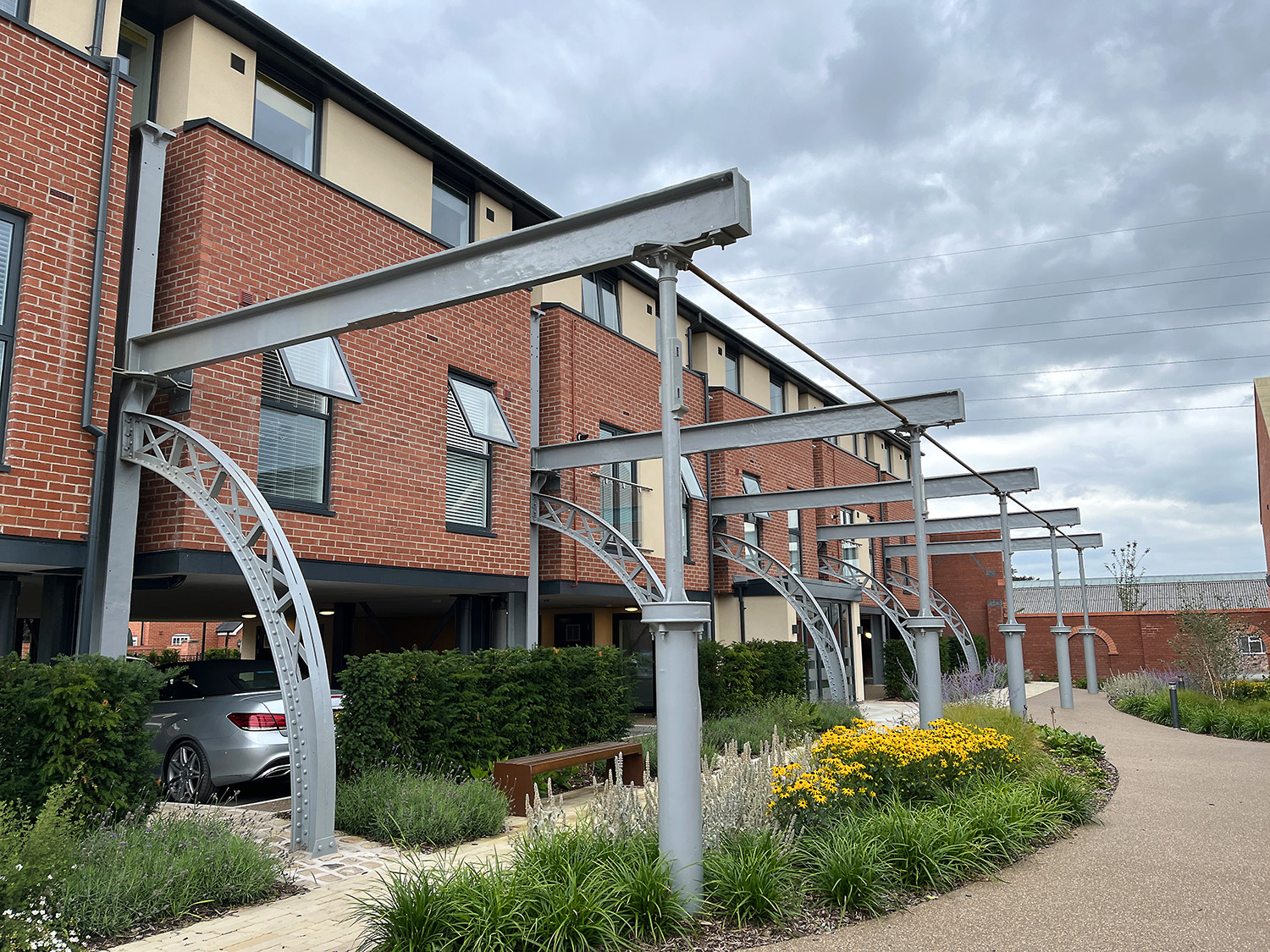
Outside, there are several sitting benches that have information about typefaces and what the Linotype company did. They also were required to keep metal trusses that were hand-riveted as part of the original “travel hall” for moving equipment and materials from the canal into the buildings. These have been integrated into the parking/garage areas of the new homes.
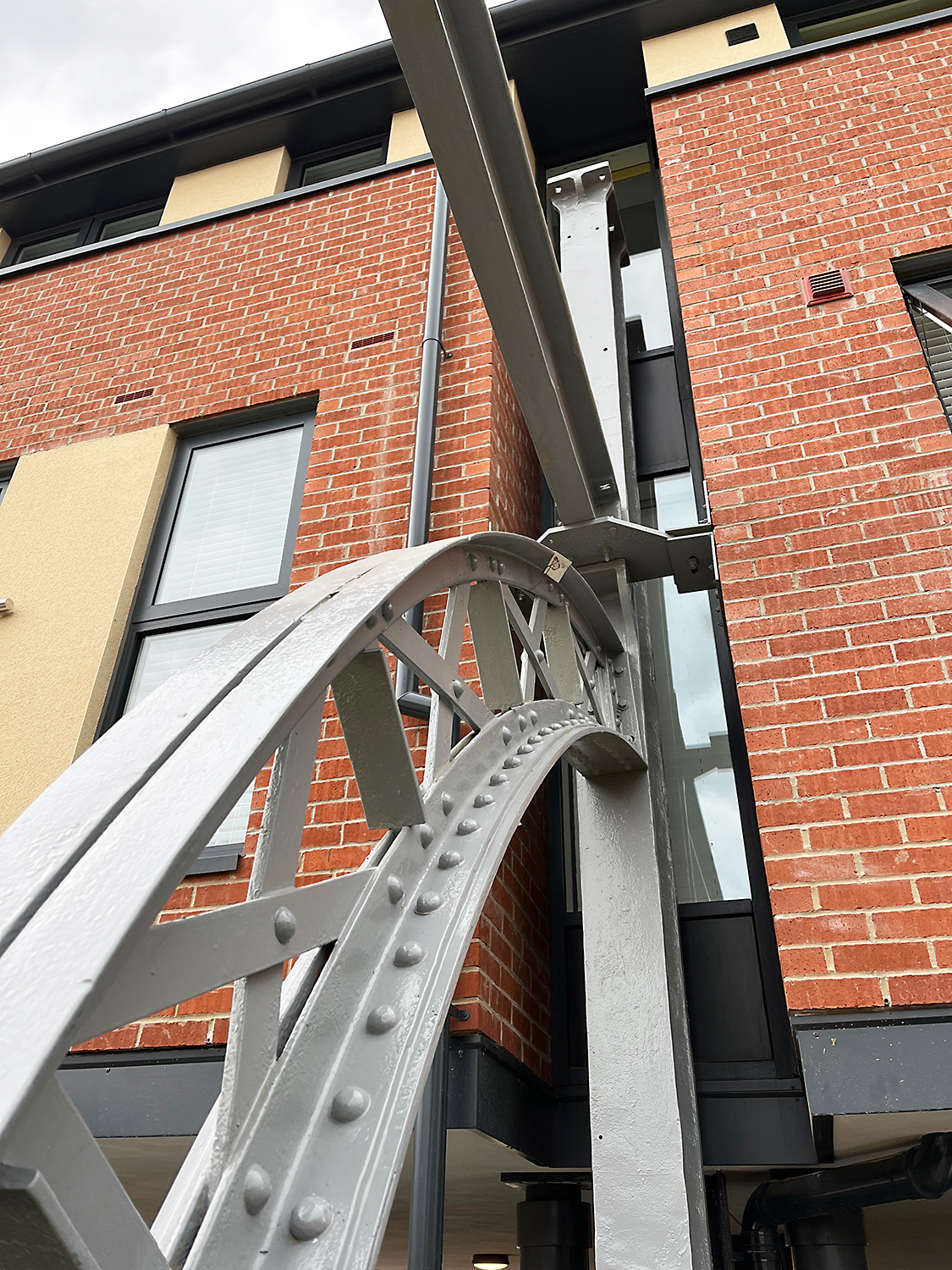
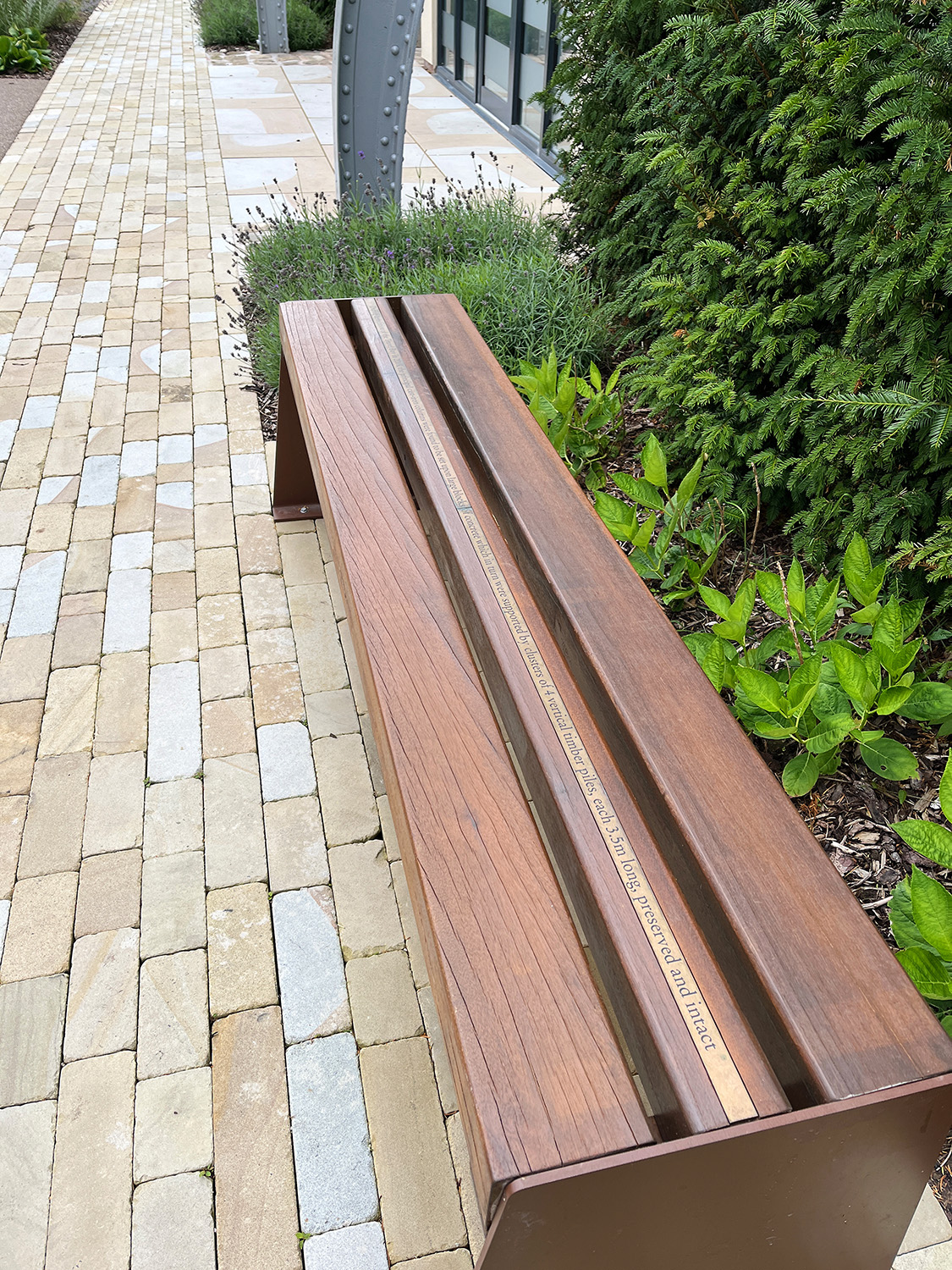
Several of the roads around the area have been given typeface names such as “Baskerville Road” or “Corona Drive” as well as after Lady Kelvin whose husband (I believe) originally owned the land where the factory was built.
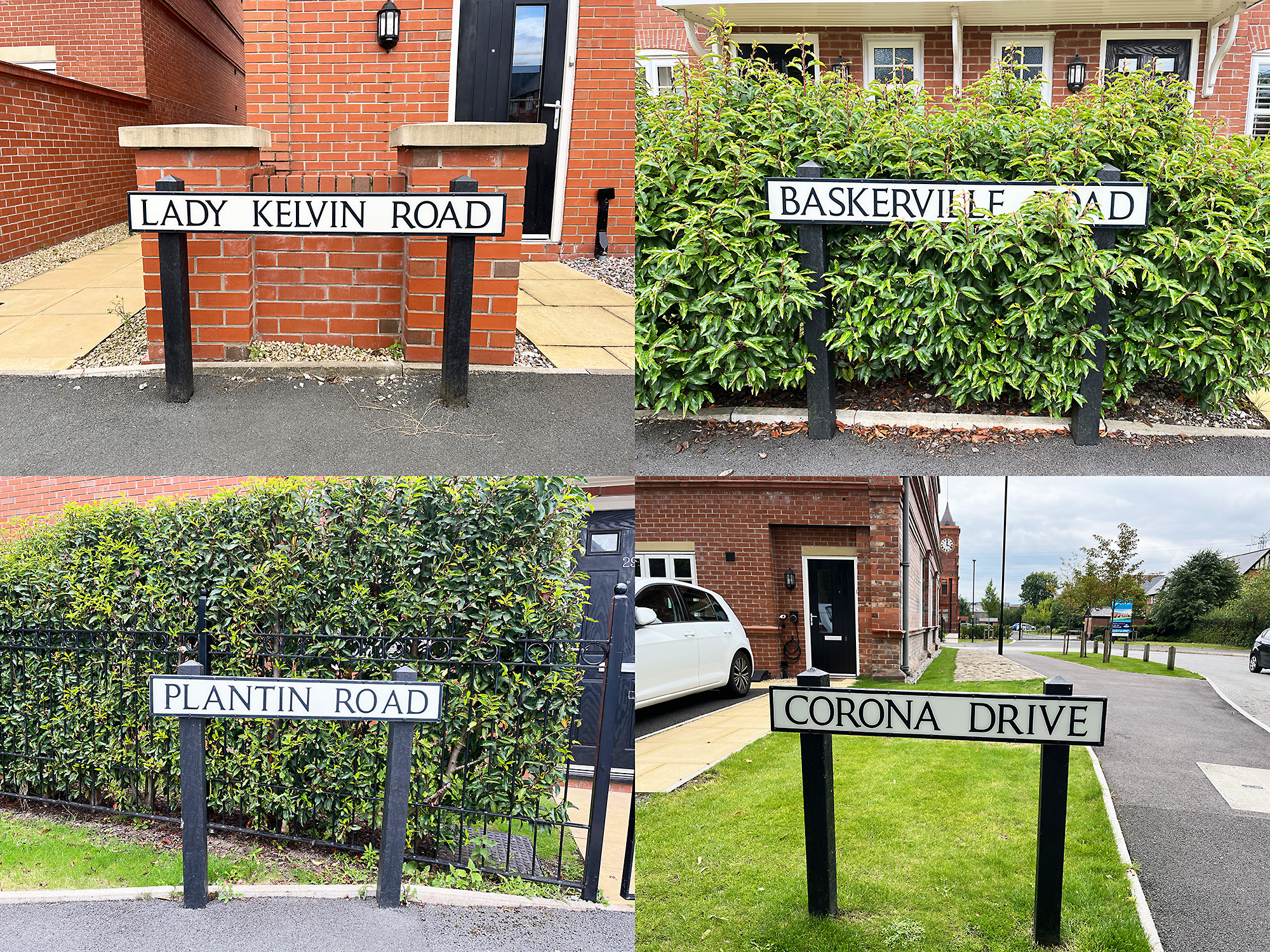
A Whole Lot of Photos
To wrap up this post, I will be sharing more pictures of the building and grounds than any human would want to see.
Will anyone look at all of these? I doubt it, but here they are anyway: I’m just happy to share what I saw and thankful for the opportunity to tour the building and grounds.
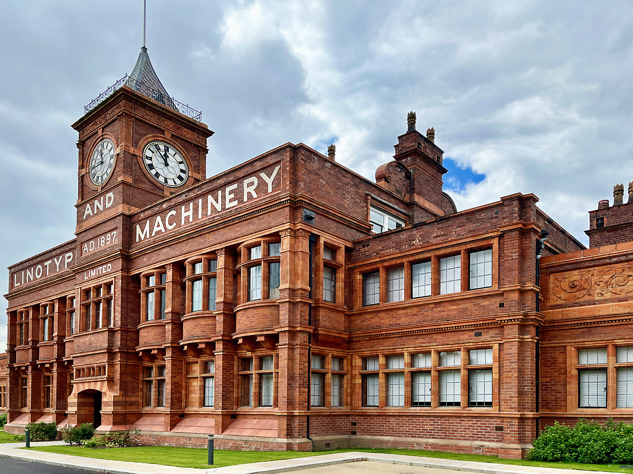
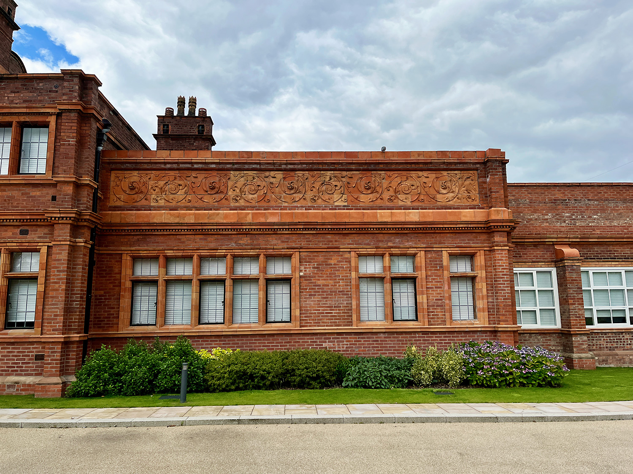
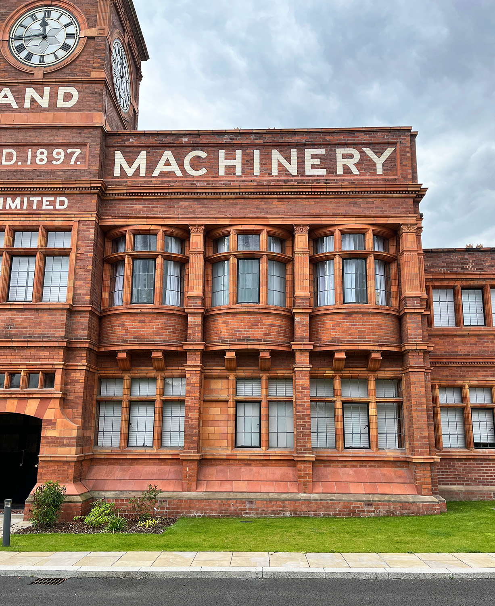
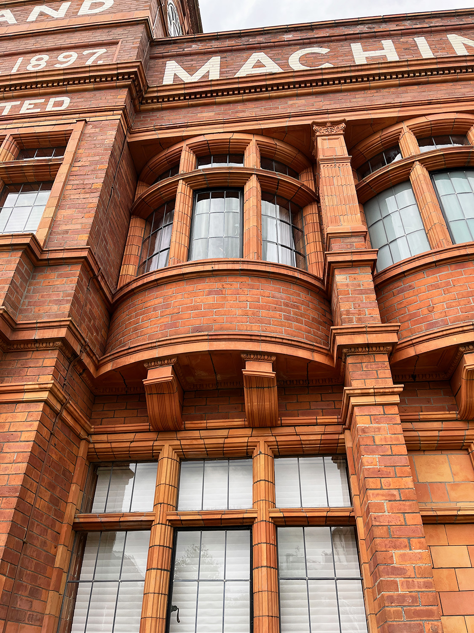
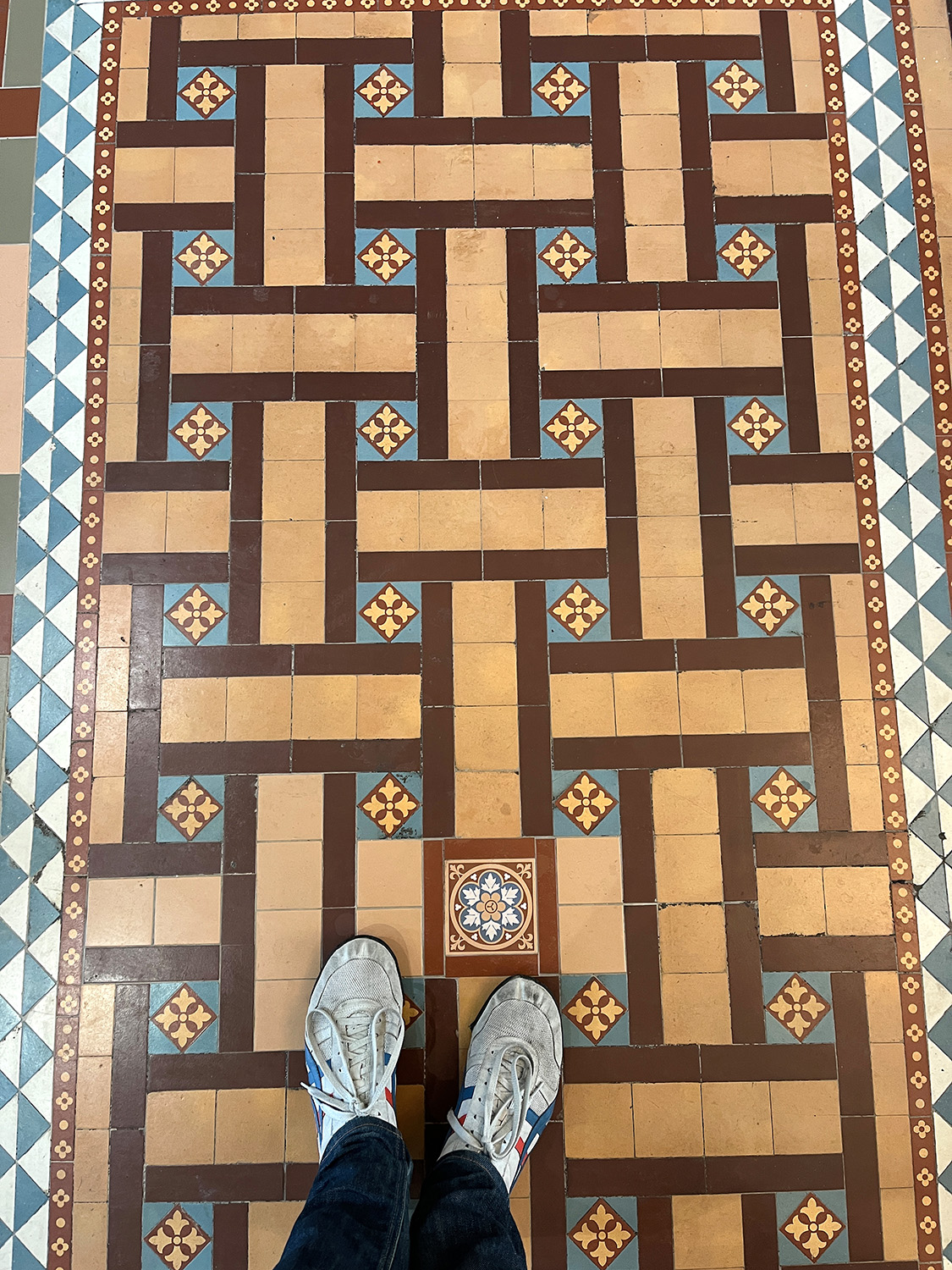
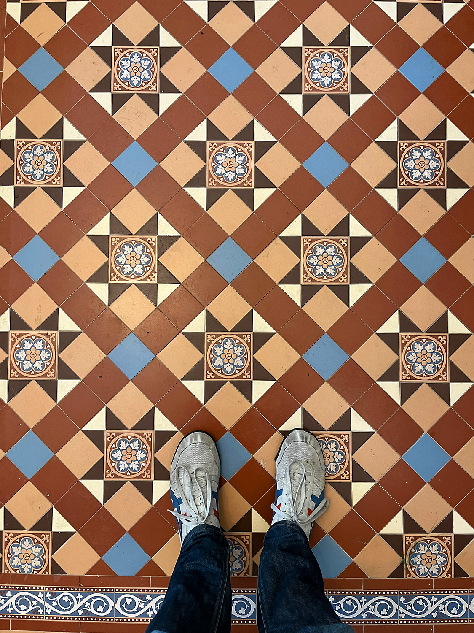
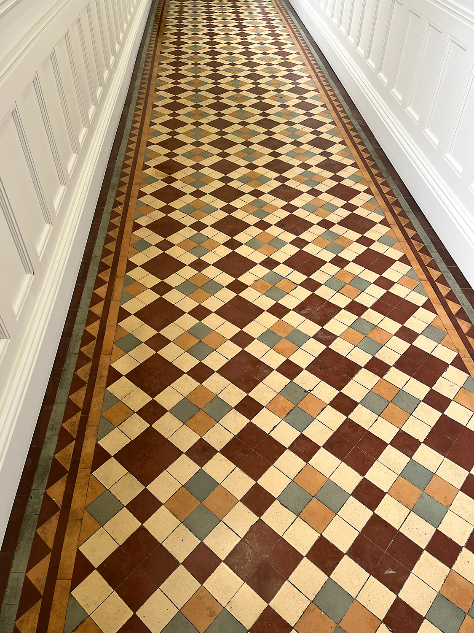
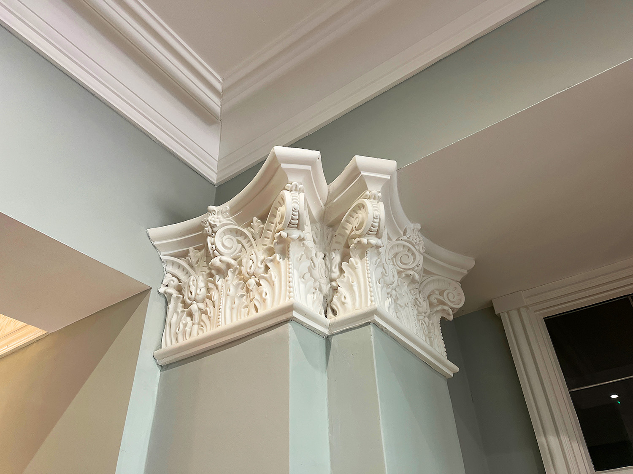
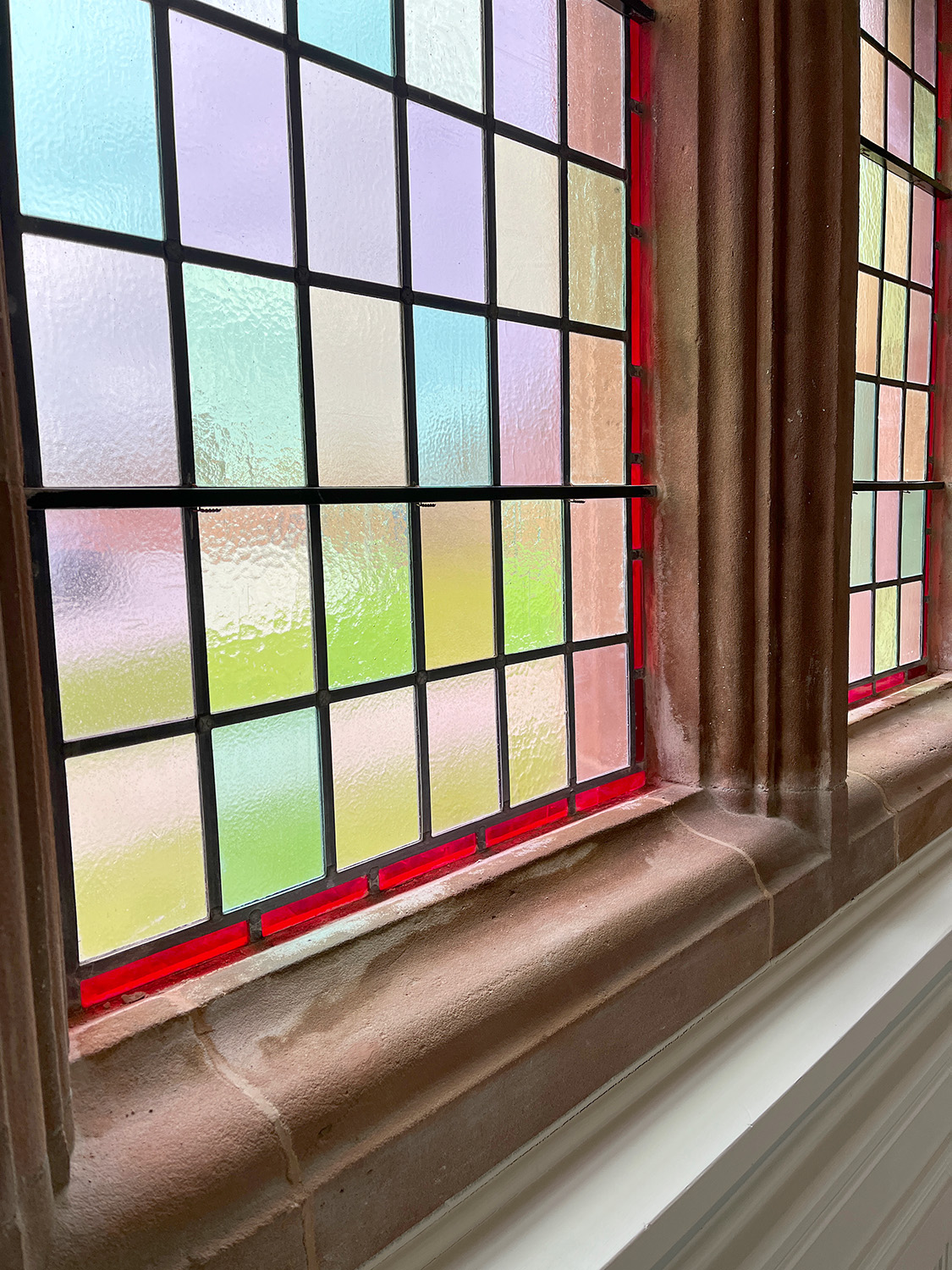
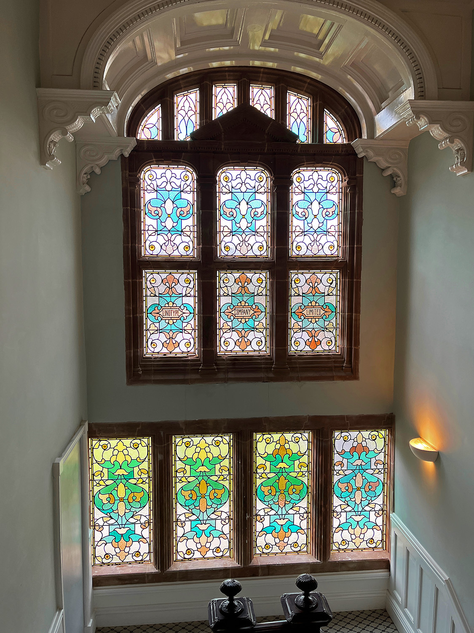
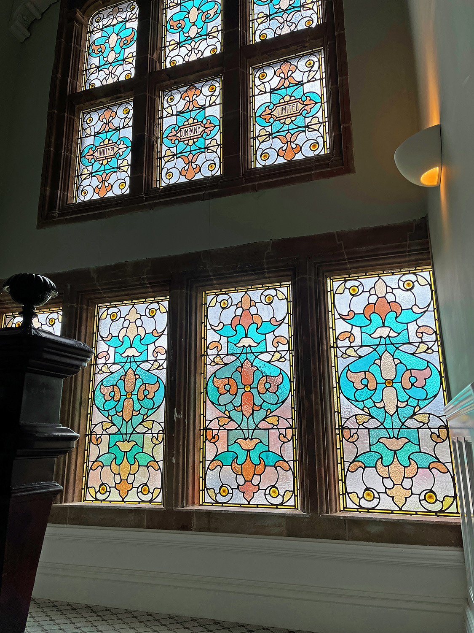
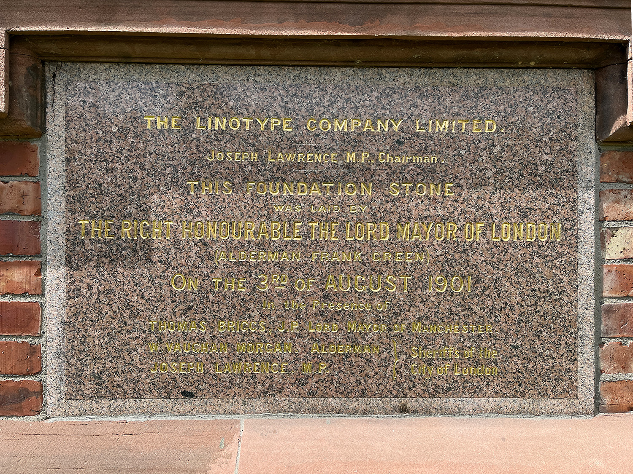
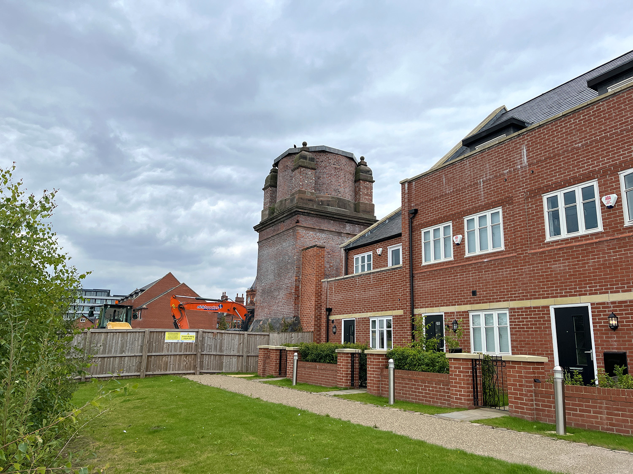
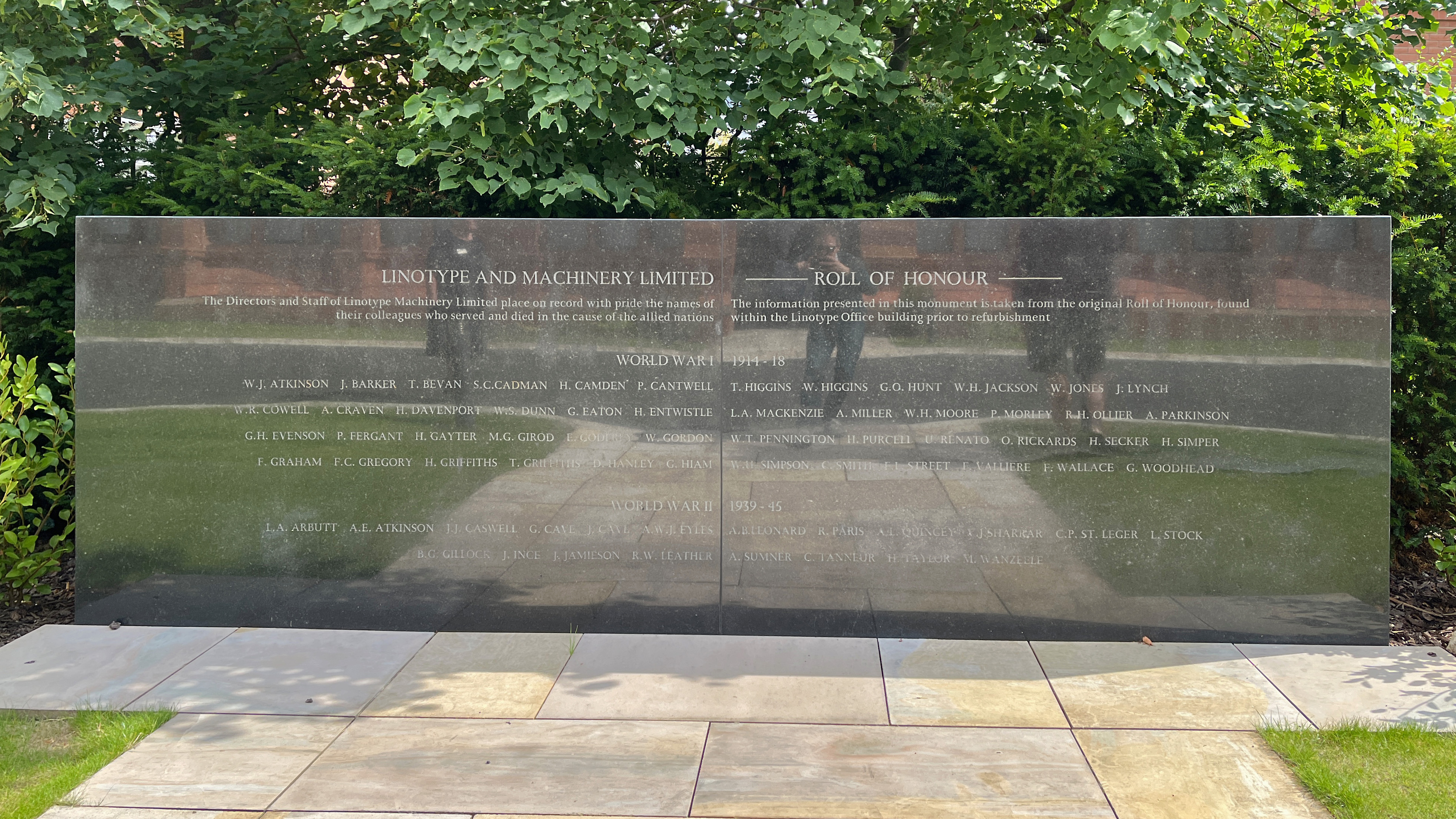
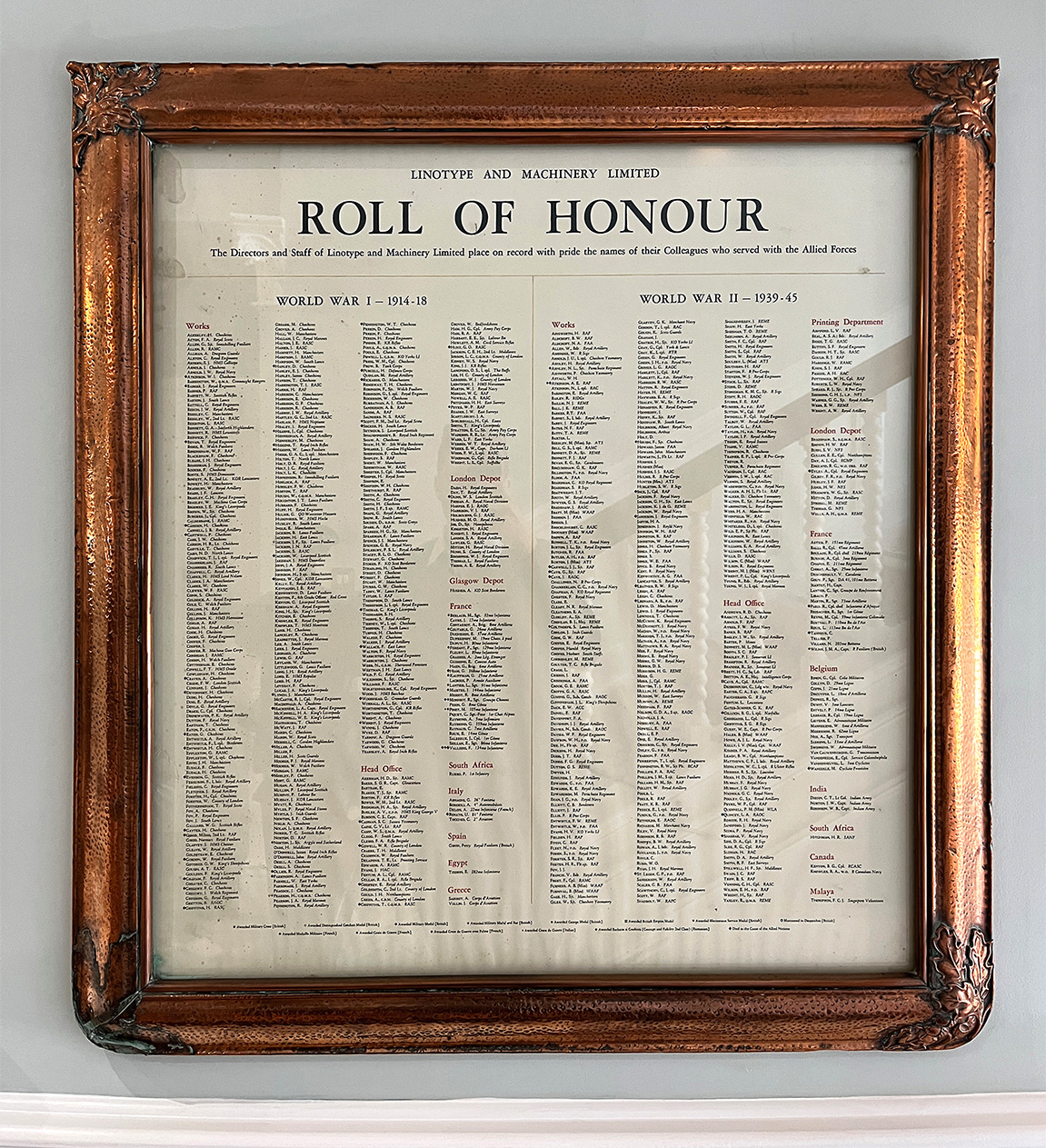

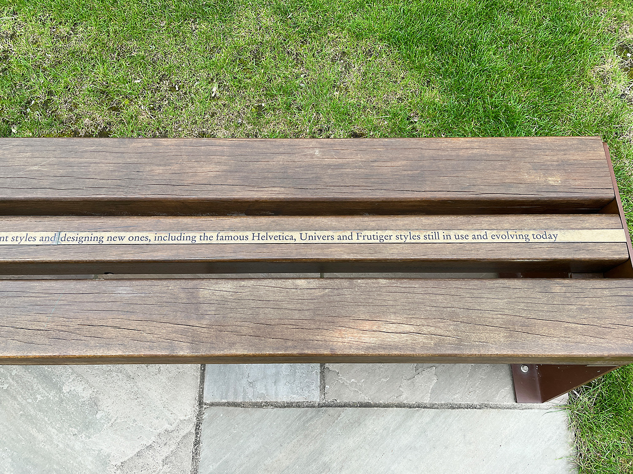
This drone video from 2017 shows the factory site in the middle of restoration. The admin building is under construction, while you can see the preserved façades being held up by scaffolding along with a smaller building which was demolished in July 2022.
